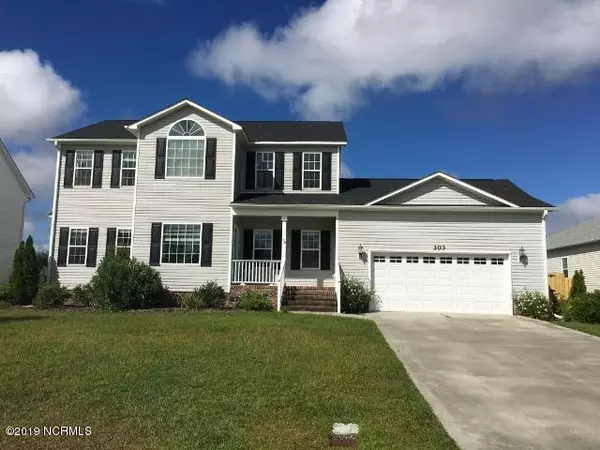$292,900
$297,900
1.7%For more information regarding the value of a property, please contact us for a free consultation.
4 Beds
5 Baths
2,824 SqFt
SOLD DATE : 08/27/2020
Key Details
Sold Price $292,900
Property Type Single Family Home
Sub Type Single Family Residence
Listing Status Sold
Purchase Type For Sale
Square Footage 2,824 sqft
Price per Sqft $103
Subdivision Halls Creek North
MLS Listing ID 100216569
Sold Date 08/27/20
Style Wood Frame
Bedrooms 4
Full Baths 4
Half Baths 1
HOA Y/N No
Originating Board North Carolina Regional MLS
Year Built 2011
Lot Size 0.460 Acres
Acres 0.46
Lot Dimensions 90 X 218 X 90 X 218
Property Description
You'll love coming home to this AMAZING 4BR 4.5BA home in the highly sought-after Halls Creek North! Newly renovated, this cul-de-sac home is BREATHTAKING and comes with a top-notch, 1-year, home warranty! The unique floor plan offers ultimate flexibility to make this home suitable for anyone's needs! Not only does every bedroom have a full bathroom and walk-in closet, you can choose between two beautiful master suites. Would you like to stay downstairs in the master with a vaulted ceiling and direct access to the covered back deck? This luxurious en-suite bathroom has a jetted tub, dual sinks, and water closet. Or would you rather go upstairs to a huge bedroom, featuring a nook with a pretty picture window and chandelier, perfect for a private sitting room, nursery, or office? This room also has plenty of space to be used as another living room or playroom, or you could install a wet bar and have another awesome entertainment area. The open concept great room, highlighted with a 70'' ceiling fan, makes for easy entertaining or keeping an eye on children while preparing meals. The massive, 10-foot, granite island serves nicely as a breakfast bar and full buffet for guests or as a convenient place to fold clothes for the laundry room adjacent to the kitchen. There's also a lovely, separate front room just off the foyer with a gas fireplace, chair rail/shadow box accented walls, and a paned glass door: perfect for a more formal gathering or a cozy family movie night. It could just as easily become your office, library, or formal dining room. There really are so many wonderful possibilities with the space this home provides! Both the great room and front room are wired for surround sound. All flooring other than the tile in the bathrooms and laundry room is brand-new, luxury vinyl plank downstairs and upgraded two-tone berber carpet upstairs. New roof with architectural shingles done in 2019, plantation blinds and fresh paint throughout the interior, and new energy-saving ceiling fans in every room. Kitchen features granite countertops, custom cabinetry, stainless steel appliances, and brand-new dishwasher. This magnificent home also boasts an over-sized, finished, two-car garage. New vapor barrier installed in crawl space. Large, flat back yard with new 6-foot wooden fence. And talk about LOCATION! Halls Creek North is right beside the soccer fields, just up the road from Hammocks Beach State Park, and only a few minutes to some of the area's best beaches and restaurants. It's also perfectly situated between Camp Lejeune/MCAS New River and MCAS Cherry Point for an easy commute in any direction! Come on over to the Friendly City by the Sea to tour your new home and imagine how you'll create your perfect oasis today!
Location
State NC
County Onslow
Community Halls Creek North
Zoning R-20SF
Direction NC 24E to right on Hammock Beach Rd, right on Cormorant Dr, left on Nellie Ln to right on Baffle Ct.
Location Details Mainland
Rooms
Basement Crawl Space
Primary Bedroom Level Primary Living Area
Interior
Interior Features Foyer, Whirlpool, Master Downstairs, Ceiling Fan(s), Pantry, Walk-In Closet(s)
Heating Heat Pump
Cooling Central Air
Flooring Carpet, Tile, Vinyl
Fireplaces Type Gas Log
Fireplace Yes
Window Features Thermal Windows,Blinds
Appliance Vent Hood, Stove/Oven - Electric, Refrigerator, Microwave - Built-In, Ice Maker, Disposal, Dishwasher
Laundry Hookup - Dryer, Washer Hookup
Exterior
Garage On Site, Paved
Garage Spaces 2.0
Waterfront No
Roof Type Architectural Shingle
Porch Covered, Deck, Porch
Parking Type On Site, Paved
Building
Lot Description Cul-de-Sac Lot
Story 2
Entry Level Two
Sewer Municipal Sewer
Water Municipal Water
New Construction No
Others
Tax ID 1319c-104
Acceptable Financing Cash, Conventional, FHA, USDA Loan, VA Loan
Listing Terms Cash, Conventional, FHA, USDA Loan, VA Loan
Special Listing Condition None
Read Less Info
Want to know what your home might be worth? Contact us for a FREE valuation!

Our team is ready to help you sell your home for the highest possible price ASAP








