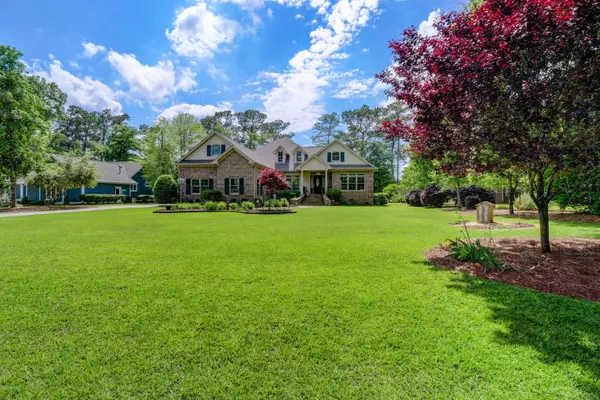$421,000
$444,900
5.4%For more information regarding the value of a property, please contact us for a free consultation.
3 Beds
2 Baths
2,808 SqFt
SOLD DATE : 09/14/2020
Key Details
Sold Price $421,000
Property Type Single Family Home
Sub Type Single Family Residence
Listing Status Sold
Purchase Type For Sale
Square Footage 2,808 sqft
Price per Sqft $149
Subdivision Olde Point
MLS Listing ID 100216681
Sold Date 09/14/20
Style Wood Frame
Bedrooms 3
Full Baths 2
HOA Fees $50
HOA Y/N Yes
Originating Board North Carolina Regional MLS
Year Built 2003
Lot Size 0.510 Acres
Acres 0.51
Lot Dimensions 107x196x114x211
Property Description
Enjoy the finer things in life in this pristine custom built home located on the 7th Fairway of Olde Point. Quality features thru out with all hardwood floors on first floor, extensive moldings, transom windows, wet bar, custom fireplace mantel, custom built in entertainment center, built in desk. Open and airy living is waiting for your enjoyment in the expansive great room, dining room, kitchen and sunroom all created with natural light overlooking the golf course, and manicured lawn. Beautiful master bath with soaking tub, walk in rain shower, custom vanity with a light and airy décor. The large master features a trey ceiling, his and her closets, and hardwoods. The kitchen is ideal with quartz countertops, gas cooktop and cozy breakfast nook overlooking the course. One floor living with a bonus room over the garage gives you the best of all plans!! Come see all the extras in this beautiful home. Olde Point has a minimal HOA fee of $50.00 per year and for a modest additional fee you can also have access to a boat ramp with deeded access, golf course, pool, and tennis.
Location
State NC
County Pender
Community Olde Point
Zoning PD
Direction Hwy 17 N to Hampstead. Take a right on Country Club Rd, take a right on Sawgrass, then first right on Brent St. Turn left onto S Green Tee, home will be on your right before the cul de sac.
Rooms
Other Rooms Storage
Interior
Interior Features Foyer, 1st Floor Master, 9Ft+ Ceilings, Blinds/Shades, Ceiling - Trey, Ceiling Fan(s), Security System, Skylights, Smoke Detectors, Solid Surface, Sprinkler System, Walk-in Shower, Walk-In Closet, Wet Bar
Heating Heat Pump, Forced Air
Cooling Central
Flooring Carpet, Tile
Appliance Cooktop - Gas, Dishwasher, Microwave - Built-In, Stove/Oven - Gas, Water Softener
Exterior
Garage On Site
Garage Spaces 2.0
Utilities Available Septic On Site, Well Water, Municipal Water Available
Waterfront No
Waterfront Description Water Access Comm
Roof Type Architectural Shingle
Porch Deck
Parking Type On Site
Garage Yes
Building
Lot Description Golf Course Lot
Story 1
Architectural Style Patio
New Construction No
Schools
Elementary Schools Topsail
Middle Schools Topsail
High Schools Topsail
Others
Tax ID 4203-10-5970-0000
Acceptable Financing Cash, Conventional
Listing Terms Cash, Conventional
Read Less Info
Want to know what your home might be worth? Contact us for a FREE valuation!

Our team is ready to help you sell your home for the highest possible price ASAP








