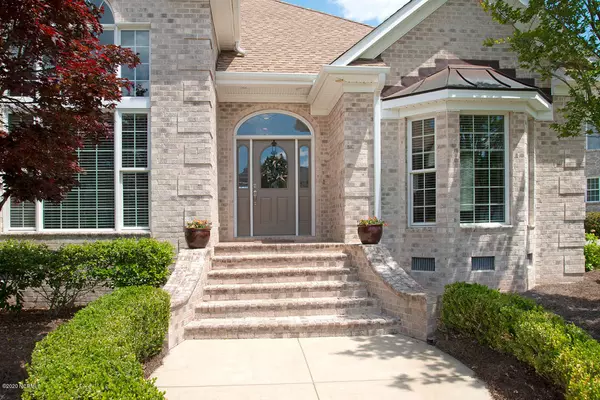$355,000
$350,000
1.4%For more information regarding the value of a property, please contact us for a free consultation.
4 Beds
2 Baths
2,765 SqFt
SOLD DATE : 06/19/2020
Key Details
Sold Price $355,000
Property Type Single Family Home
Sub Type Single Family Residence
Listing Status Sold
Purchase Type For Sale
Square Footage 2,765 sqft
Price per Sqft $128
Subdivision Irish Creek
MLS Listing ID 100217214
Sold Date 06/19/20
Style Wood Frame
Bedrooms 4
Full Baths 2
HOA Fees $120
HOA Y/N Yes
Originating Board North Carolina Regional MLS
Year Built 2007
Lot Size 0.320 Acres
Acres 0.32
Lot Dimensions 176.59x130.51x31.35x130
Property Description
Gorgeous all brick home in popular Irish Creek. A Parade Of Home winner in 2008. A split level floor plan offers all bedrooms on first floor. Large windows offer lots of sunlight throughout along with neutral colors. Love cooking? This beautiful gourmet kitchen awaits you with beveled edge granite, tile back-splash, island, double oven, gas drop-in range, under cabinet lights and walk-in pantry. 15' ceiling in dining room. Double door grand entry into master bedroom that includes a sitting area, double trey ceiling along with his/her closets. Master bath has double vanity with a whirlpool tub and tiled shower. Room over garage could be used as 4th bedroom or bonus. Laundry room with cabinets and sink. Hardwood floors throughout living area. Attention to detail and a must see. Highly recommend viewing this home today before it's SOLD!
Location
State NC
County Pitt
Community Irish Creek
Zoning Res
Direction Old Tar Rd, turn into Irish Creek onto W Meath, turn onto Blackwater Drive, then right onto Lagan Circle. Home around on left.
Location Details Mainland
Rooms
Basement Crawl Space
Primary Bedroom Level Primary Living Area
Interior
Interior Features Whirlpool, Master Downstairs, Tray Ceiling(s), Vaulted Ceiling(s), Ceiling Fan(s), Pantry, Walk-in Shower, Walk-In Closet(s)
Heating Electric, Heat Pump, Natural Gas
Cooling Central Air
Flooring Carpet, Tile, Wood
Window Features Thermal Windows,Blinds
Appliance Microwave - Built-In, Double Oven, Dishwasher, Cooktop - Gas
Laundry Inside
Exterior
Garage Paved
Garage Spaces 2.0
Pool None
Waterfront No
Roof Type Architectural Shingle
Porch Patio
Parking Type Paved
Building
Lot Description Open Lot
Story 1
Entry Level One
Sewer Municipal Sewer
Water Municipal Water
New Construction No
Others
Tax ID 71672
Acceptable Financing Cash, Conventional, VA Loan
Listing Terms Cash, Conventional, VA Loan
Special Listing Condition None
Read Less Info
Want to know what your home might be worth? Contact us for a FREE valuation!

Our team is ready to help you sell your home for the highest possible price ASAP








