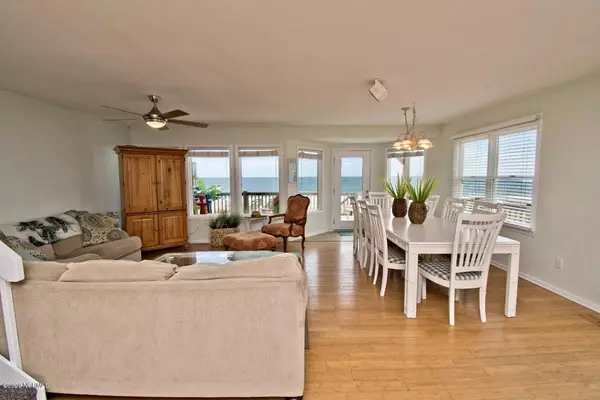$720,000
$735,000
2.0%For more information regarding the value of a property, please contact us for a free consultation.
4 Beds
4 Baths
1,931 SqFt
SOLD DATE : 10/15/2020
Key Details
Sold Price $720,000
Property Type Condo
Sub Type Condominium
Listing Status Sold
Purchase Type For Sale
Square Footage 1,931 sqft
Price per Sqft $372
Subdivision Not In Subdivision
MLS Listing ID 100218558
Sold Date 10/15/20
Style Wood Frame
Bedrooms 4
Full Baths 4
HOA Y/N No
Originating Board North Carolina Regional MLS
Year Built 1996
Lot Dimensions 75 x 260 x 71 x 57 (for the entire duplex)
Property Description
INVEST in REAL ESTATE! This OCEANFRONT half-duplex BEAUTY in Emerald Isle, NC sits on a HIGH LOT and offers 4 BEDROOMS + a BONUS ROOM w/ closet and boasts a PROVEN RENTAL TRACK RECORD $$$ through VRBO. • This sought-after floorplan offers 2 MASTER SUITES, both with recent updates this year. • Other 2020 UPDATES include gorgeous, new GRANITE COUNTERTOPS in the kitchen and a shiny stainless sink. • 2019 renovations/updates include: a NEW roof, NEW a/c unit, NEW carport ceiling, NEW ceiling fans and NEW carpet in the 4 bedrooms and bonus room. •There's an abundance of OCEANFRONT DECKING AND BALCONIES, providing an opportunity to take in the breathtaking views of the Atlantic Ocean at every turn. • Comes FULLY FURNISHED, with the exception of a few staging items! • Rental bookings for 2020 are expected to be over 60K! 2019 income =$48,700 - 2018 income - $46,300 (lower due to hurricane in Sept 2018)
Location
State NC
County Carteret
Community Not In Subdivision
Zoning RESIDENTIAL
Direction Emerald Drive to RIGHT on Gregg Street, LEFT on Ocean Drive. 3401 Ocean Drive will be the second house on the left (oceanfront). West side is on the RIGHT of the duplex.
Location Details Island
Rooms
Other Rooms Shower
Basement None
Primary Bedroom Level Non Primary Living Area
Interior
Interior Features Solid Surface, Master Downstairs, Ceiling Fan(s), Furnished, Walk-in Shower
Heating Heat Pump
Cooling Central Air
Flooring LVT/LVP, Carpet, Vinyl, Wood
Fireplaces Type None
Fireplace No
Window Features Blinds
Appliance Washer, Refrigerator, Microwave - Built-In, Dryer, Dishwasher, Cooktop - Electric
Laundry Hookup - Dryer, In Hall, Washer Hookup
Exterior
Exterior Feature Outdoor Shower
Garage Carport, On Site, Shared Driveway
Carport Spaces 2
Pool None
Waterfront Yes
View Ocean, Water
Roof Type Architectural Shingle
Accessibility None
Porch Open, Covered, Deck
Parking Type Carport, On Site, Shared Driveway
Building
Lot Description See Remarks
Story 3
Entry Level Three Or More
Foundation Other, Slab
Sewer Municipal Sewer, Septic On Site
Structure Type Outdoor Shower
New Construction No
Others
Tax ID 6314.13.12.6648000
Acceptable Financing Cash, Conventional
Listing Terms Cash, Conventional
Special Listing Condition None
Read Less Info
Want to know what your home might be worth? Contact us for a FREE valuation!

Our team is ready to help you sell your home for the highest possible price ASAP








