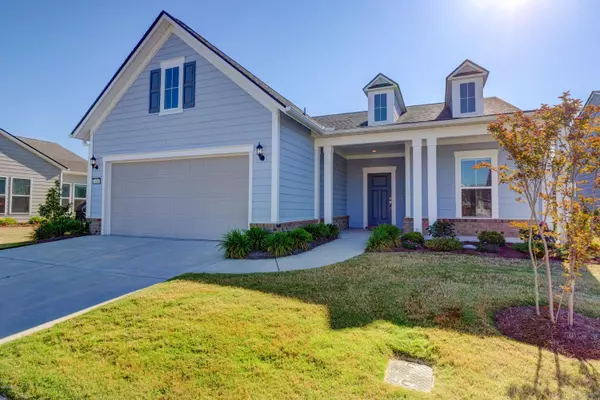$415,000
$424,900
2.3%For more information regarding the value of a property, please contact us for a free consultation.
3 Beds
2 Baths
2,338 SqFt
SOLD DATE : 07/09/2020
Key Details
Sold Price $415,000
Property Type Single Family Home
Sub Type Single Family Residence
Listing Status Sold
Purchase Type For Sale
Square Footage 2,338 sqft
Price per Sqft $177
Subdivision Riverlights - Del Webb
MLS Listing ID 100215517
Sold Date 07/09/20
Style Wood Frame
Bedrooms 3
Full Baths 2
HOA Fees $2,964
HOA Y/N Yes
Originating Board North Carolina Regional MLS
Year Built 2018
Annual Tax Amount $3,013
Lot Size 6,534 Sqft
Acres 0.15
Lot Dimensions 53 x 120
Property Description
Like new, move in ready home in Del Webb at River Lights! The spacious Martin Ray floor plan offers 3 BR's plus + an Office/Flex room. Be prepared to be wowed with the many upgrades including high end wood laminate flooring that flows through out all main living area & bedrooms! The upgraded gourmet kitchen is a stunner with quartz countertops, a huge island and SS appliances including gas cook top w/ vent hood! Don't miss the butler's pantry plus a walk in pantry for all your storage needs. The wide open floor plans lends to easy entertaining and the bright sunroom is the perfect spot to enjoy quiet mornings with a cup of coffee! The master suite is impressive with large, sunny bedroom that leads into en suite bath with double vanity, separate soaking tub & glass shower and walk in closet. Other features include a gas log fireplace, laundry room with storage & sink, mudroom with functional built-ins and hurricane boards that convey with home! Community offers resort like amenities including an indoor and outdoor pool, clubhouse & fitness center and tennis, bocce & pickle ball courts. Fabulous opportunity for a newer home without the build wait time, schedule your private tour today!
Location
State NC
County New Hanover
Community Riverlights - Del Webb
Zoning R-7
Direction From S College, Right on Shipyard, Left on Independence, Left on River Road, 2nd exit at traffic circle to stay on River Road, Left onto Passerine Ave, Right onto Ruddy Duck Way, House is on the Left.
Interior
Interior Features Foyer, 1st Floor Master, 9Ft+ Ceilings, Blinds/Shades, Ceiling Fan(s), Gas Logs, Pantry, Smoke Detectors, Solid Surface, Walk-in Shower, Walk-In Closet
Heating Forced Air
Cooling Central
Flooring Tile
Appliance Cooktop - Gas, Dishwasher, Disposal, Dryer, Microwave - Built-In, Refrigerator, Stove/Oven - Electric, Vent Hood, Washer
Exterior
Garage On Site, Paved
Garage Spaces 2.0
Utilities Available Municipal Sewer, Municipal Water
Waterfront No
Waterfront Description None
Roof Type Shingle
Porch Covered, Patio, Porch
Parking Type On Site, Paved
Garage Yes
Building
Story 1
New Construction No
Schools
Elementary Schools Williams
Middle Schools Williston
High Schools New Hanover
Others
Tax ID R07000-006-248-000
Acceptable Financing Cash, Conventional
Listing Terms Cash, Conventional
Read Less Info
Want to know what your home might be worth? Contact us for a FREE valuation!

Our team is ready to help you sell your home for the highest possible price ASAP








