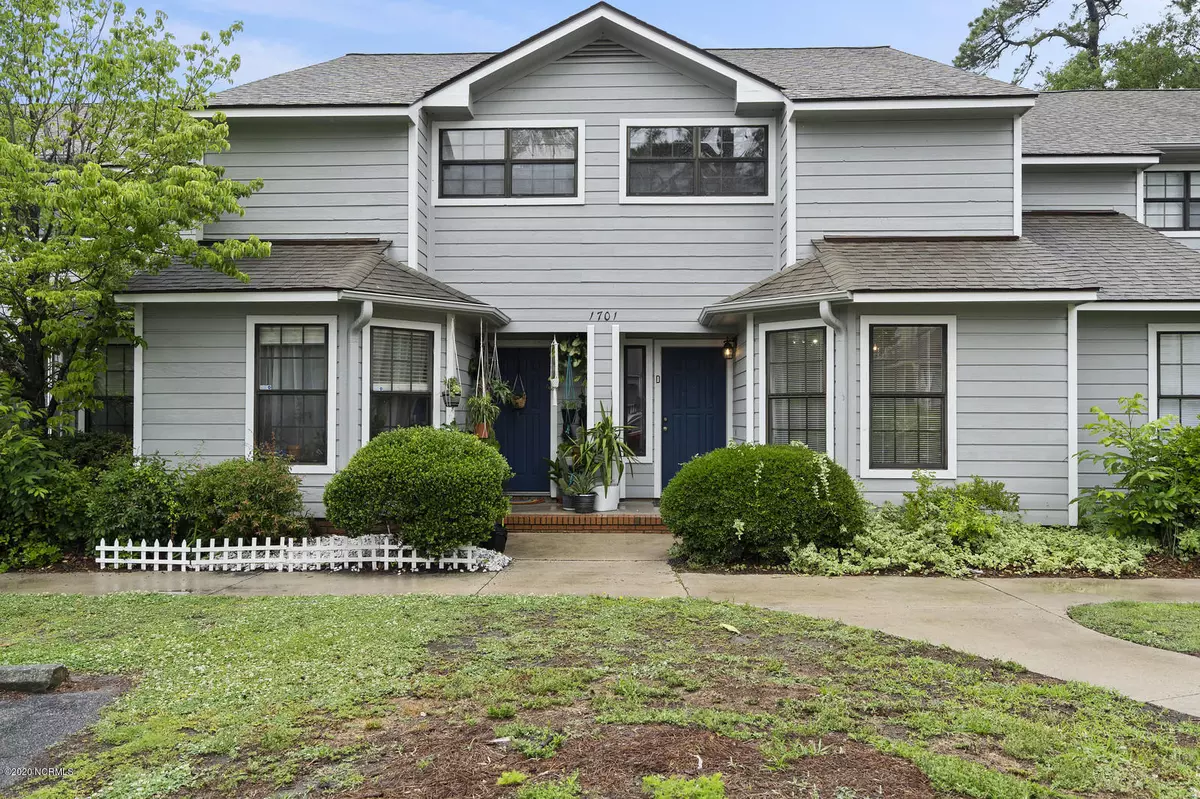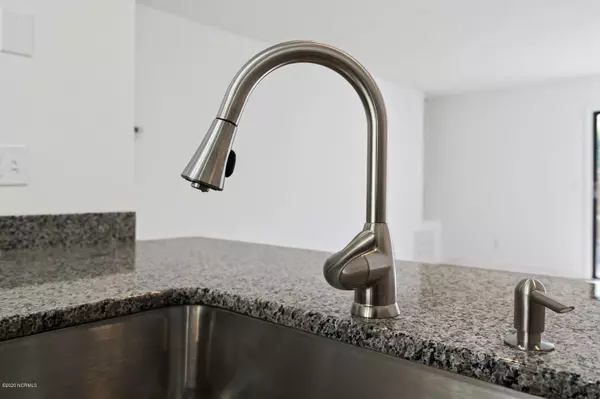$148,900
$149,900
0.7%For more information regarding the value of a property, please contact us for a free consultation.
2 Beds
3 Baths
1,150 SqFt
SOLD DATE : 08/28/2020
Key Details
Sold Price $148,900
Property Type Condo
Sub Type Condominium
Listing Status Sold
Purchase Type For Sale
Square Footage 1,150 sqft
Price per Sqft $129
Subdivision Tara Court
MLS Listing ID 100218532
Sold Date 08/28/20
Style Wood Frame
Bedrooms 2
Full Baths 2
Half Baths 1
HOA Fees $2,700
HOA Y/N Yes
Originating Board North Carolina Regional MLS
Year Built 1988
Property Description
The central location of this property makes getting to the beaches, shopping and dining venues just minutes away by foot, bike or vehicle. New flooring, bath cabinetry and lighting. Granite and new appliances installed in kitchen makes this property an excellent choice for first-time buyers or investors. Two bedrooms upstairs with ceiling fans and baths ensuite. Plenty of closet space. Laundry closet conveniently located between the two bedrooms. Downstairs powder room for guests. The dining room can be closed off for a third bedroom or downstairs office. Lots of potential! Private courtyard for relaxing outside. Carefree ownership thanks to the HOA. Roof new within the past few years,and HVAC replaced in 2014. Call for a personalized showing.
Location
State NC
County New Hanover
Community Tara Court
Zoning O & I
Direction Oleander Drive heading towards downtown. Left onto 41st Street. After passing Lake Avenue, turn left into Tara Court. Immediate left into first parking lot. Building located on the left.
Interior
Interior Features Blinds/Shades, Ceiling Fan(s)
Heating Heat Pump
Cooling Central
Appliance None
Exterior
Garage Assigned
Utilities Available Municipal Sewer, Municipal Water
Waterfront No
Roof Type Shingle
Porch Porch
Parking Type Assigned
Garage No
Building
Story 2
New Construction No
Schools
Elementary Schools Holly Tree
Middle Schools Roland Grise
High Schools Hoggard
Others
Tax ID R06110-001-015-400
Acceptable Financing Cash, Conventional, FHA
Listing Terms Cash, Conventional, FHA
Read Less Info
Want to know what your home might be worth? Contact us for a FREE valuation!

Our team is ready to help you sell your home for the highest possible price ASAP








