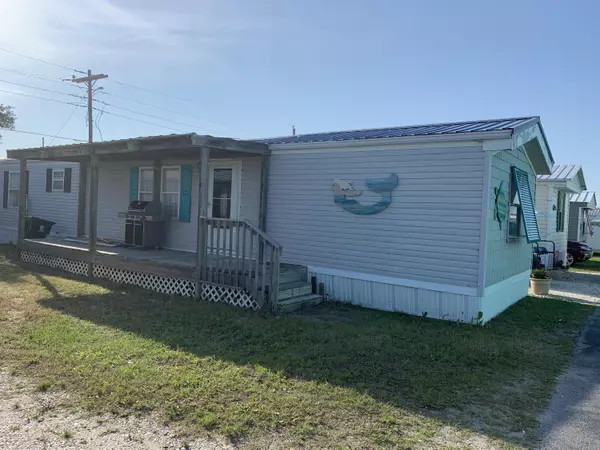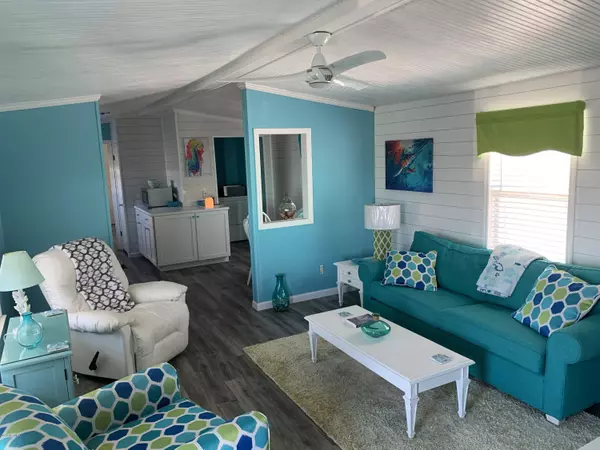$131,500
$169,900
22.6%For more information regarding the value of a property, please contact us for a free consultation.
2 Beds
2 Baths
924 SqFt
SOLD DATE : 06/11/2020
Key Details
Sold Price $131,500
Property Type Manufactured Home
Sub Type Manufactured Home
Listing Status Sold
Purchase Type For Sale
Square Footage 924 sqft
Price per Sqft $142
Subdivision Sea Gull Shores
MLS Listing ID 100219001
Sold Date 06/11/20
Style Steel Frame
Bedrooms 2
Full Baths 2
HOA Fees $1,000
HOA Y/N Yes
Originating Board North Carolina Regional MLS
Year Built 1994
Lot Size 1,742 Sqft
Acres 0.04
Lot Dimensions 30x70x30x70
Property Description
Gorgeous Updated Beach Get Away. This Furnished (w/ few exceptions) 2 bed 2 bath home is loaded with upgrades. New kitchen Cabinets, New Appliances, New tiled shower and vanity in master bath, Wood Barn Door to Master Bath, Solid wood tongue and groove ceiling, New Ceiling fans, Ship Lap Walls, New Duramax flooring, New Solid Surface Countertops. There are a few projects left to complete. New Vanity in Guest Bath, Trim, Cabinets above Washer and Dryer, Painting the Guest Room and Guest Bath, New Rails on Front Porch, New Metal and Soffit on Front Porch. Will sell without Final projects completed with Already purchased Cabinets for Laundry and Vanity for Guest Bath for $150,000. Home is not on a leased lot. ( Chair in Master Bath, TV in LR, Corner Shelf in LR, Contents of Drawers and Closets, Kitchen Table and Chairs do not convey. Master Bed Suite and Paintings in LR Negotiable) You have to see this one!
Location
State NC
County Carteret
Community Sea Gull Shores
Zoning Residential
Direction Hwy 58 to Indian Beach turn onto Deep Water Dr next to Consignment Shop Home will be on the left.
Location Details Island
Rooms
Other Rooms Storage
Basement None
Primary Bedroom Level Primary Living Area
Interior
Interior Features Vaulted Ceiling(s), Ceiling Fan(s), Furnished, Pantry, Walk-in Shower, Walk-In Closet(s)
Heating Heat Pump, Propane
Cooling Central Air
Flooring LVT/LVP, Vinyl
Window Features Blinds
Appliance Washer, Refrigerator, Dryer, Dishwasher, Cooktop - Electric
Laundry In Hall
Exterior
Exterior Feature Shutters - Board/Hurricane, Gas Grill
Garage On Site
Utilities Available Community Water
Waterfront No
Waterfront Description Sound Side,Waterfront Comm
Roof Type Metal
Accessibility None
Porch Covered
Parking Type On Site
Building
Story 1
Entry Level One
Foundation See Remarks
Sewer Septic On Site
Structure Type Shutters - Board/Hurricane,Gas Grill
New Construction No
Others
Tax ID 6334.06.27.8902000
Acceptable Financing Cash
Listing Terms Cash
Special Listing Condition None
Read Less Info
Want to know what your home might be worth? Contact us for a FREE valuation!

Our team is ready to help you sell your home for the highest possible price ASAP








