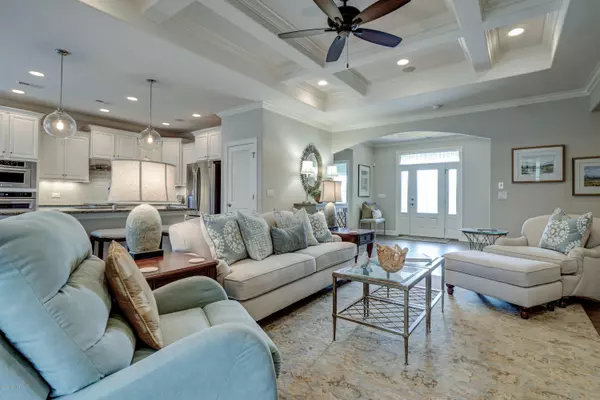$482,000
$482,000
For more information regarding the value of a property, please contact us for a free consultation.
4 Beds
3 Baths
2,650 SqFt
SOLD DATE : 07/21/2020
Key Details
Sold Price $482,000
Property Type Single Family Home
Sub Type Single Family Residence
Listing Status Sold
Purchase Type For Sale
Square Footage 2,650 sqft
Price per Sqft $181
Subdivision The Forks At Barclay
MLS Listing ID 100220389
Sold Date 07/21/20
Style Wood Frame
Bedrooms 4
Full Baths 3
HOA Fees $2,032
HOA Y/N Yes
Originating Board North Carolina Regional MLS
Year Built 2017
Annual Tax Amount $3,960
Lot Size 9,583 Sqft
Acres 0.22
Lot Dimensions 59x143x65x150
Property Description
Welcome home to a beautiful and immaculately kept home in the desirable community of The Forks at Barclay. This open floor plan is perfect for easy living and entertaining. Enjoy the large living room with beautiful hardwood floors, coffered ceiling, a natural gas fireplace surrounded by custom built-ins. This home has a four-season Carolina Room for yearlong enjoyment and additional square footage. The large kitchen consists of granite countertops, high-end stainless appliances, custom cabinetry and a large island. In addition to the large master suite, the first floor has two additional bedrooms and a bathroom. Upstairs is a bedroom and a full bathroom. The HOA maintains the grounds so you can enjoy the easy breezy lifestyle. Halyburton Park, Pine Valley Country Club, Downtown Wilmington, area beaches, and more are minutes away from the The Forks at Barclay.
Location
State NC
County New Hanover
Community The Forks At Barclay
Zoning R-16
Direction S. College Road, turn right onto 17th Street. Turn right onto George Anderson Dr., turn left onto Leader Circle. At stop sign, turn right. Property will be on the right.
Rooms
Basement None
Interior
Interior Features Foyer, 1st Floor Master, 9Ft+ Ceilings, Blinds/Shades, Ceiling - Trey, Ceiling Fan(s), Gas Logs, Intercom/Music, Pantry, Security System, Smoke Detectors, Walk-in Shower, Walk-In Closet
Heating Forced Air
Cooling Central
Flooring Carpet, Tile
Appliance Cooktop - Electric, Ice Maker, Refrigerator, Stove/Oven - Electric
Exterior
Garage Paved
Garage Spaces 2.0
Pool None
Utilities Available Municipal Sewer, Municipal Water
Waterfront No
Waterfront Description None
Roof Type Architectural Shingle
Accessibility None
Porch Patio, Porch
Parking Type Paved
Garage Yes
Building
Story 2
New Construction No
Schools
Elementary Schools Pine Valley
Middle Schools Roland Grise
High Schools Hoggard
Others
Tax ID R06500-003-162-000
Acceptable Financing Cash, Conventional
Listing Terms Cash, Conventional
Read Less Info
Want to know what your home might be worth? Contact us for a FREE valuation!

Our team is ready to help you sell your home for the highest possible price ASAP








