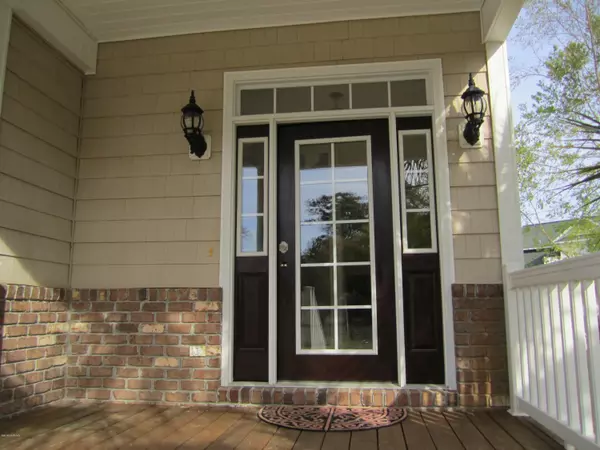$340,000
$347,900
2.3%For more information regarding the value of a property, please contact us for a free consultation.
3 Beds
4 Baths
2,045 SqFt
SOLD DATE : 11/01/2019
Key Details
Sold Price $340,000
Property Type Single Family Home
Sub Type Single Family Residence
Listing Status Sold
Purchase Type For Sale
Square Footage 2,045 sqft
Price per Sqft $166
Subdivision Parker'S Pointe
MLS Listing ID 100135254
Sold Date 11/01/19
Bedrooms 3
Full Baths 3
Half Baths 1
HOA Fees $1,800
HOA Y/N Yes
Originating Board North Carolina Regional MLS
Year Built 2005
Lot Size 6,098 Sqft
Acres 0.14
Lot Dimensions 35x 98 x91x 96
Property Description
Breathtaking Charleston style home. Hardwood, ceramic tile, custom cabinets & vanities, trey ceilings, inverted floor plan & much more! Pet free & smoke free home. Located in Waterway gated community offering pier & day boat slips, outdoor pool w/ICW views all just minutes from the sands of Ocean Isle Beach. AND lawn maintenance is included in homeowner dues! Spacious eat in kitchen w/granite counters & custom cabinets is open to living room & is great for entertaining . Two master suites (one on each level) w/large windows & custom vanities create a true retreat. Extra room ideal for office/ hobby. Two large decks perfect for enjoying views & create a great setting for enjoying a good book & glass of iced tea or entertaining friends. A place you'll long to get home to! This is a must see
Location
State NC
County Brunswick
Community Parker'S Pointe
Zoning OI-R-2M
Direction From Ocean Isle Causeway, turn left onto Beach Rd. Left onto Hale Beach Rd. Left onto Basilwood. House on right
Location Details Mainland
Rooms
Other Rooms Shower
Primary Bedroom Level Primary Living Area
Interior
Interior Features Tray Ceiling(s), Ceiling Fan(s), Pantry, Reverse Floor Plan, Walk-In Closet(s)
Heating Heat Pump
Cooling Central Air
Flooring Carpet, Tile, Wood
Fireplaces Type None
Fireplace No
Window Features Blinds
Appliance Washer, Stove/Oven - Electric, Refrigerator, Microwave - Built-In, Dryer, Disposal, Dishwasher
Laundry Laundry Closet
Exterior
Exterior Feature Outdoor Shower, Irrigation System
Garage Off Street, Tandem
Garage Spaces 2.0
Waterfront No
Roof Type Shingle
Porch Deck, Porch
Parking Type Off Street, Tandem
Building
Story 2
Entry Level Two
Foundation Other
Sewer Septic On Site
Water Municipal Water, Well
Structure Type Outdoor Shower,Irrigation System
New Construction No
Others
Tax ID 243li038
Acceptable Financing Cash, Conventional, FHA, VA Loan
Listing Terms Cash, Conventional, FHA, VA Loan
Special Listing Condition None
Read Less Info
Want to know what your home might be worth? Contact us for a FREE valuation!

Our team is ready to help you sell your home for the highest possible price ASAP








