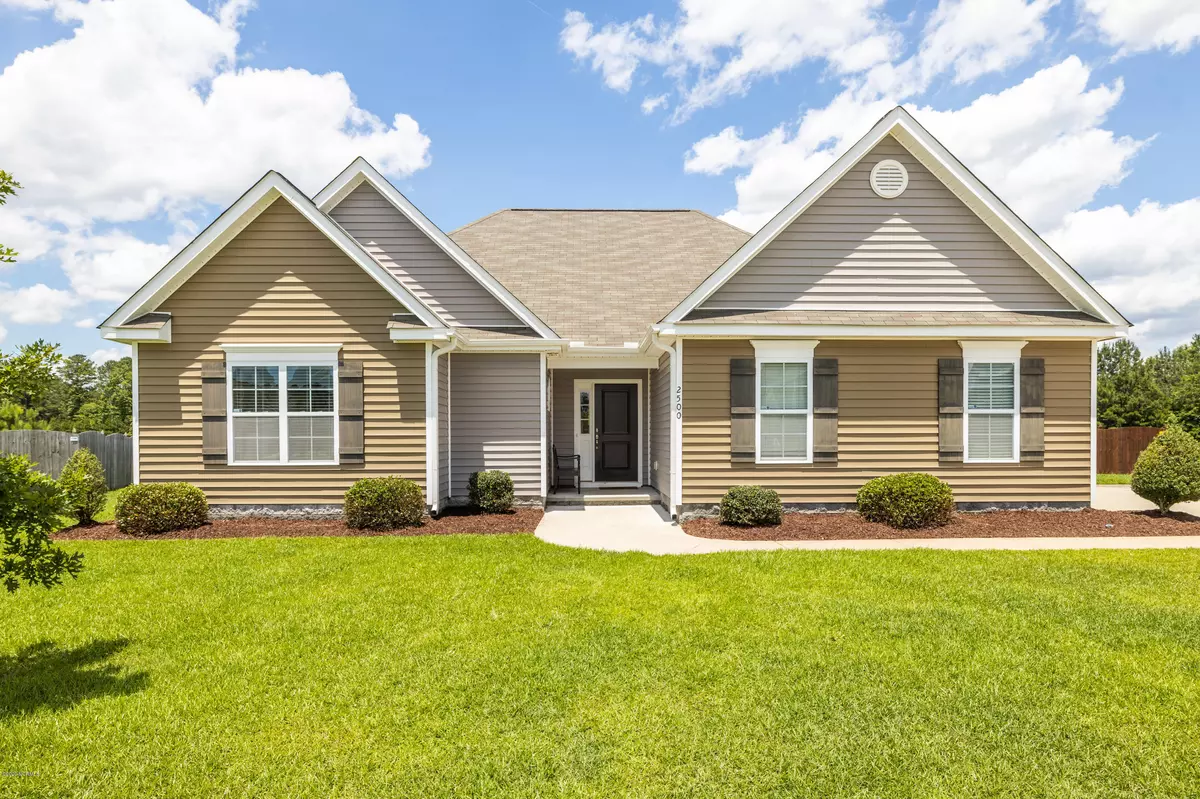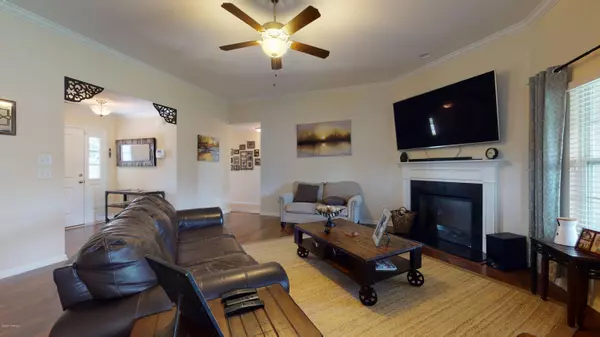$203,000
$210,000
3.3%For more information regarding the value of a property, please contact us for a free consultation.
3 Beds
2 Baths
1,577 SqFt
SOLD DATE : 07/22/2020
Key Details
Sold Price $203,000
Property Type Single Family Home
Sub Type Single Family Residence
Listing Status Sold
Purchase Type For Sale
Square Footage 1,577 sqft
Price per Sqft $128
Subdivision Davenport Farms @ Emerald Park
MLS Listing ID 100221458
Sold Date 07/22/20
Style Wood Frame
Bedrooms 3
Full Baths 2
HOA Fees $660
HOA Y/N Yes
Originating Board North Carolina Regional MLS
Year Built 2014
Lot Size 0.310 Acres
Acres 0.31
Lot Dimensions 51x109x122x57x123
Property Description
Gorgeous three bedroom 2 bath home with a central location to shopping, restaurants and work, the only side entry 2 car garage in the neighborhood because the lot is so big! There's a big living room with a corner fireplace, dark cabinets and granite countertops, a pantry and bar, sunny dining room, master bedroom with double separate vanities, his and hers closets and a walk-in shower, the home is rounded out by 2 additional bedrooms and with shared bath. Outside in the fenced back yard, there is a covered porch opening out to a custom slate patio and tucked in the corner is the new hangout - a patio and fire pit! The house is poised a picturesque cul-de-sac in a neighborhood with a play ground and a community pool.
Location
State NC
County Pitt
Community Davenport Farms @ Emerald Park
Zoning SFR
Direction From Memorial turn onto Thomas Langston, right on Emerald Park, right on Saphire
Location Details Mainland
Rooms
Primary Bedroom Level Primary Living Area
Interior
Interior Features Master Downstairs, Ceiling Fan(s), Walk-in Shower, Walk-In Closet(s)
Heating Heat Pump
Cooling Central Air
Window Features Thermal Windows,Blinds
Exterior
Garage Off Street, Paved
Garage Spaces 2.0
Waterfront No
Roof Type Architectural Shingle
Porch Covered
Parking Type Off Street, Paved
Building
Story 1
Entry Level One
Foundation Slab
Sewer Municipal Sewer
Water Municipal Water
New Construction No
Others
Tax ID 81662
Acceptable Financing Cash, Conventional, FHA, VA Loan
Listing Terms Cash, Conventional, FHA, VA Loan
Special Listing Condition None
Read Less Info
Want to know what your home might be worth? Contact us for a FREE valuation!

Our team is ready to help you sell your home for the highest possible price ASAP








