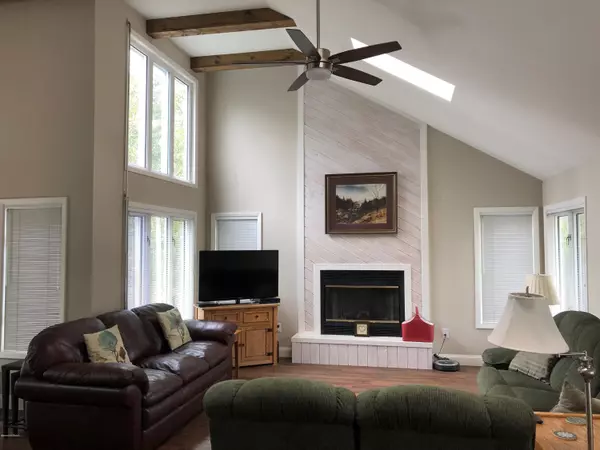$413,000
$419,000
1.4%For more information regarding the value of a property, please contact us for a free consultation.
4 Beds
3 Baths
1,830 SqFt
SOLD DATE : 04/15/2020
Key Details
Sold Price $413,000
Property Type Single Family Home
Sub Type Single Family Residence
Listing Status Sold
Purchase Type For Sale
Square Footage 1,830 sqft
Price per Sqft $225
Subdivision Pine Knoll Association
MLS Listing ID 100204557
Sold Date 04/15/20
Bedrooms 4
Full Baths 2
Half Baths 1
HOA Fees $100
HOA Y/N Yes
Originating Board North Carolina Regional MLS
Year Built 1989
Annual Tax Amount $982
Lot Size 0.286 Acres
Acres 0.29
Lot Dimensions 100x130x100x130
Property Description
Newly renovated home in PKA HOA is located steps from McNeil Park & Bogue Sound. This spacious 4 BR 2.5 BA contemporary home features an open floor plan with vaulted ceilings, new LVP flooring and a full basement. Kitchen upgrades include new cabinets, granite counters, stainless appliances. New interior/exterior paint and new roof. Relax to the sounds of the ocean year-round in the large screened deck with Ez breeze windows. Close to newly renovated CC Country Club/golf course and tennis. PKA amenities: access to private beaches, marina, boat ramps & parks.
Location
State NC
County Carteret
Community Pine Knoll Association
Zoning RES
Direction Highway 58 to Oakleaf..Follow Oakleaf along the Sound...Once you cross over canal bridge home will be the third house on the left.
Location Details Mainland
Rooms
Basement Unfinished, Exterior Entry
Primary Bedroom Level Primary Living Area
Interior
Interior Features Vaulted Ceiling(s), Skylights
Heating Electric, Heat Pump
Cooling Central Air
Flooring LVT/LVP, Carpet, Tile
Appliance Washer, Refrigerator, Microwave - Built-In, Dryer, Dishwasher, Cooktop - Electric
Exterior
Exterior Feature Shutters - Board/Hurricane
Garage On Site
Garage Spaces 1.0
Carport Spaces 1
Utilities Available Community Water, Water Connected
Waterfront No
Roof Type Architectural Shingle
Porch Deck, Porch, Screened, None
Parking Type On Site
Building
Story 2
Entry Level Two
Foundation Block
Sewer Septic On Site
Structure Type Shutters - Board/Hurricane
New Construction No
Others
Tax ID 6365.13.03.0778000
Acceptable Financing Cash, Conventional
Listing Terms Cash, Conventional
Special Listing Condition None
Read Less Info
Want to know what your home might be worth? Contact us for a FREE valuation!

Our team is ready to help you sell your home for the highest possible price ASAP








