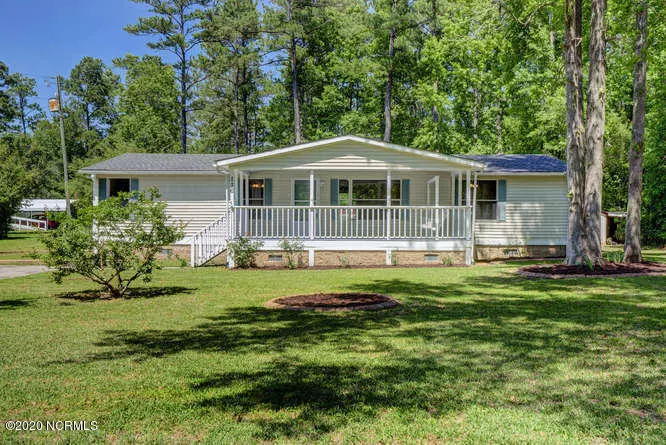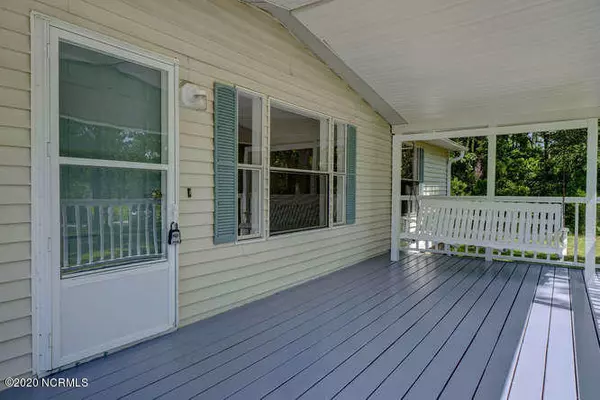$148,000
$146,500
1.0%For more information regarding the value of a property, please contact us for a free consultation.
3 Beds
2 Baths
1,484 SqFt
SOLD DATE : 12/04/2020
Key Details
Sold Price $148,000
Property Type Manufactured Home
Sub Type Manufactured Home
Listing Status Sold
Purchase Type For Sale
Square Footage 1,484 sqft
Price per Sqft $99
Subdivision Woodcliff Estates
MLS Listing ID 100221279
Sold Date 12/04/20
Style Wood Frame
Bedrooms 3
Full Baths 2
HOA Y/N No
Originating Board North Carolina Regional MLS
Year Built 1987
Lot Size 0.440 Acres
Acres 0.44
Lot Dimensions 110x175x110x175
Property Description
Don't miss this beautifully remodeled home located in the heart of Rocky Point! There is an overwhelming amount of many brand new features from the roof all the way down to the luxury laminate flooring. As you arrive to this home that is situated on nearly half an acre, you're greeted with green grass, tall swaying trees, and a large covered front porch with a swing to enjoy it all. Through the front door, you can immediately detect the modern features that span throughout the entire home; which are highlighted with it's high-end light fixtures. This is apparent with the luxury laminate flooring, large kitchen island, granite countertops, new appliances, new paint, remarkably done bathrooms and the list goes on without say. The back yard is fully fenced in for the whole family to enjoy. Out there you'll notice the huge back deck which has also been treated with new water resistant coatings, accompanied with the fence. Treat your clients to an exceptional showing experience.
Location
State NC
County Pender
Community Woodcliff Estates
Zoning RA
Direction I-40 west to Right on Holly Shelter Rd exit, Hwy 210 take right at exit left on Hunter Ct.
Location Details Mainland
Rooms
Other Rooms Storage
Basement Crawl Space, None
Primary Bedroom Level Primary Living Area
Interior
Interior Features Mud Room, Master Downstairs, Ceiling Fan(s), Walk-In Closet(s)
Heating Electric, Heat Pump
Cooling Central Air
Flooring LVT/LVP, Laminate, Tile
Fireplaces Type Gas Log
Fireplace Yes
Appliance Stove/Oven - Electric, Refrigerator
Laundry Hookup - Dryer, Washer Hookup
Exterior
Exterior Feature None
Garage On Site, Paved
Garage Spaces 2.0
Waterfront No
Roof Type Shingle
Porch Covered, Deck, Porch
Parking Type On Site, Paved
Building
Story 1
Entry Level One
Sewer Septic On Site
Water Well
Structure Type None
New Construction No
Others
Tax ID 3262-18-3068-0000
Acceptable Financing Cash, Conventional, USDA Loan, VA Loan
Listing Terms Cash, Conventional, USDA Loan, VA Loan
Special Listing Condition None
Read Less Info
Want to know what your home might be worth? Contact us for a FREE valuation!

Our team is ready to help you sell your home for the highest possible price ASAP








