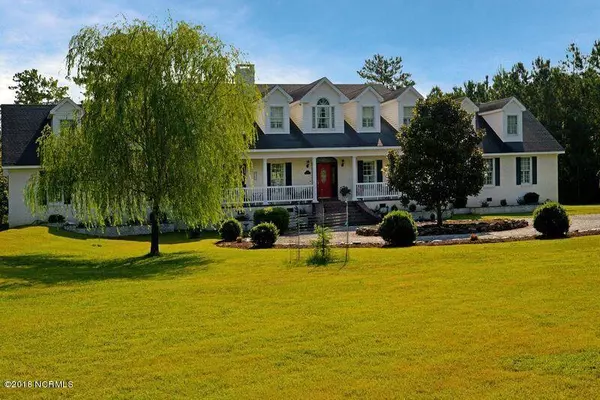$508,000
$525,000
3.2%For more information regarding the value of a property, please contact us for a free consultation.
4 Beds
5 Baths
4,826 SqFt
SOLD DATE : 12/16/2020
Key Details
Sold Price $508,000
Property Type Single Family Home
Sub Type Single Family Residence
Listing Status Sold
Purchase Type For Sale
Square Footage 4,826 sqft
Price per Sqft $105
Subdivision Smugglers Cove
MLS Listing ID 100125771
Sold Date 12/16/20
Bedrooms 4
Full Baths 4
Half Baths 1
HOA Fees $300
HOA Y/N Yes
Originating Board North Carolina Regional MLS
Year Built 2004
Annual Tax Amount $4,066
Lot Size 3.560 Acres
Acres 3.56
Lot Dimensions 342 xx 583 x 268 x 379
Property Description
Gated Community waterfront custom Brick Home on private cul-de-sac w/boat dock w/power & water. 4 en-suite bedrooms w/ private baths. Accent lighting only enhances the natural light from the optimally placed windows w/ window dressings/valances/awnings/screens. Open great room w/19' ceiling, 2-sided wood burning stone fireplace/hearth and double doors to octagon screened waterfront porch surrounded by decking. Master Bedroom w/ ceramic tiled bath, walk-in closet and French doors leading to private deck. Spacious kitchen overlooking waterfront w/cherry cabinets, island stove top/breakfast bar and hand painted vineyard scenes on ceramic tiled backsplash. Loft overlooks great room and features 2 of the bedrooms w/ private baths, built-in writing desk, window seat and bookshelves. The large garage has 2 automatic doors, sizable workbench, lots of storage shelves, and a 9 light door leading to the manicured waterfront yard with fountain.
Location
State NC
County Beaufort
Community Smugglers Cove
Zoning R
Direction From Belhaven follow Hwy 99S 5.6 mi; T/L onto S. Savannah Rd 2.5 mi;T/R onto N Savannah Rd for 2.3 mi; T/L onto Wheat patch Rd 1.7 mi; T/L onto Alexander Rd/Smuggler's Cove 0.1 mi; T/R onto Captain's Court, Home on left From Bath Hwy 99N continue onto N Savannah Rd 0.5 mi; T/R onto Wheat Patch Rd 1.7 mi; T/L onto Alexander Rd/Smuggler's Court; T/R at Captain's Court; Home on left
Location Details Mainland
Rooms
Basement None
Primary Bedroom Level Primary Living Area
Interior
Interior Features Solid Surface, Whirlpool, Master Downstairs, 9Ft+ Ceilings, Vaulted Ceiling(s), Ceiling Fan(s), Walk-in Shower, Walk-In Closet(s)
Heating Forced Air, Propane
Cooling Attic Fan, Central Air, Zoned
Flooring Carpet, Tile, Wood
Appliance Washer, Stove/Oven - Electric, Refrigerator, Ice Maker, Dryer, Disposal, Dishwasher
Laundry Inside
Exterior
Exterior Feature None
Garage Circular Driveway
Garage Spaces 2.0
Pool None
Waterfront Yes
Waterfront Description Deeded Water Access,Deeded Water Rights,Deeded Waterfront,Waterfront Comm,Creek
View Creek/Stream, Water
Roof Type Architectural Shingle
Porch Covered, Deck, Enclosed, Screened
Parking Type Circular Driveway
Building
Lot Description Cul-de-Sac Lot, Dead End, Open Lot, Wooded
Story 2
Entry Level One and One Half
Foundation Block
Sewer Septic On Site
Water Municipal Water
Structure Type None
New Construction No
Others
Tax ID 8822
Acceptable Financing Cash, Conventional
Listing Terms Cash, Conventional
Special Listing Condition None
Read Less Info
Want to know what your home might be worth? Contact us for a FREE valuation!

Our team is ready to help you sell your home for the highest possible price ASAP








