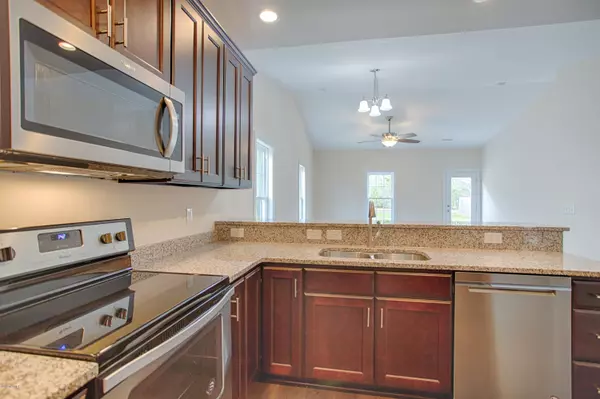$200,000
$209,000
4.3%For more information regarding the value of a property, please contact us for a free consultation.
3 Beds
2 Baths
1,271 SqFt
SOLD DATE : 06/03/2020
Key Details
Sold Price $200,000
Property Type Single Family Home
Sub Type Single Family Residence
Listing Status Sold
Purchase Type For Sale
Square Footage 1,271 sqft
Price per Sqft $157
Subdivision Belvedere Plantation
MLS Listing ID 100206128
Sold Date 06/03/20
Style Wood Frame
Bedrooms 3
Full Baths 2
HOA Y/N No
Originating Board North Carolina Regional MLS
Year Built 2020
Lot Size 9,845 Sqft
Acres 0.23
Lot Dimensions 58 x 176
Property Description
Beautiful new build in prime Hampstead location. Just 15 minutes to Topsail beaches. Home has that desirable floor plan with high ceilings, and open kitchen to living/dining room . Kitchen features gorgeous granite counter tops, stainless steel kitchen appliances including side by side refrigerator, and easy access pantry. Master bedroom is located separate from the two additional bedrooms and features an on suite with a spacious walk-in closet. Large cleared back yard, perfect for your personal touch. Great Topsail school district. Ready to move right in!
Location
State NC
County Pender
Community Belvedere Plantation
Zoning PD
Direction From Wilmington; Hwy 17 to Hampstead. Right on Country Club Drive. Home is located on the left. From Jacksonville; Hwy 17 to Sloop Point Loop Road towards Kiwanis Park. Right on Country Club Drive. Home is located on the right.
Location Details Mainland
Rooms
Basement None
Primary Bedroom Level Primary Living Area
Interior
Interior Features Master Downstairs, 9Ft+ Ceilings, Vaulted Ceiling(s), Ceiling Fan(s), Pantry, Walk-In Closet(s)
Heating Heat Pump
Cooling Central Air
Fireplaces Type None
Fireplace No
Window Features Thermal Windows,DP50 Windows
Exterior
Garage Paved
Garage Spaces 1.0
Pool None
Utilities Available Community Water
Waterfront No
Waterfront Description None
Roof Type Shingle
Accessibility None
Porch Covered
Parking Type Paved
Building
Story 1
Entry Level One
Foundation Slab
Sewer Community Sewer
New Construction Yes
Others
Tax ID 4203-88-7420-0000
Acceptable Financing Cash, Conventional, FHA, USDA Loan, VA Loan
Listing Terms Cash, Conventional, FHA, USDA Loan, VA Loan
Special Listing Condition None
Read Less Info
Want to know what your home might be worth? Contact us for a FREE valuation!

Our team is ready to help you sell your home for the highest possible price ASAP








