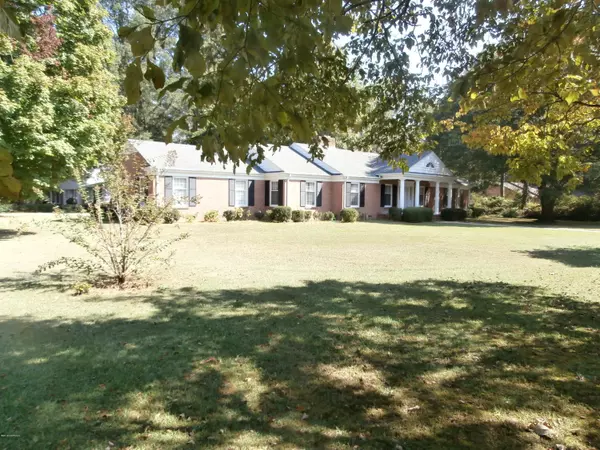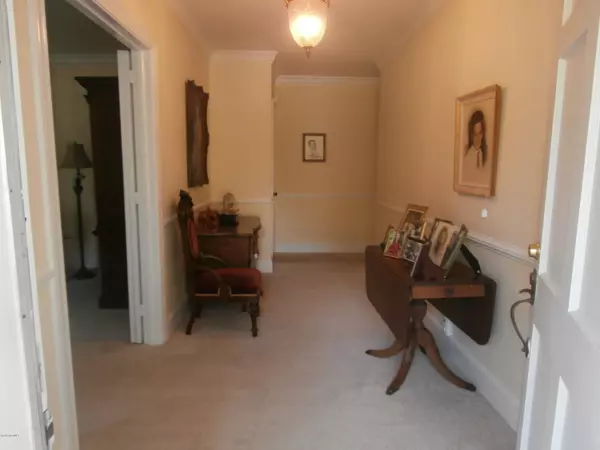$147,000
$155,000
5.2%For more information regarding the value of a property, please contact us for a free consultation.
3 Beds
3 Baths
2,578 SqFt
SOLD DATE : 12/20/2019
Key Details
Sold Price $147,000
Property Type Single Family Home
Sub Type Single Family Residence
Listing Status Sold
Purchase Type For Sale
Square Footage 2,578 sqft
Price per Sqft $57
Subdivision Mclaurin Acres
MLS Listing ID 100187219
Sold Date 12/20/19
Bedrooms 3
Full Baths 2
Half Baths 1
HOA Y/N No
Originating Board North Carolina Regional MLS
Year Built 1966
Annual Tax Amount $2,075
Lot Size 0.695 Acres
Acres 0.69
Lot Dimensions 184x166x176x181
Property Description
Well maintained brick ranch home that is custom built with large rooms and ''built in'' cabinetry in den, kitchen and bathrooms. Has formal dining and a front and rear foyer. There is crown molding and walk in closets. A large front porch and a large screened in porch on the back of the house to take take naps, tea or just read for hours. The large yard has plenty of room to play, garden and/or have pets. There is also plenty of shade and a storage building. There is a double car garage and plenty of paved parking space. A ''Jack and Jill'' bathroom between the two bedrooms. The large attic has a wooden pull down stair case and has a lot of floor space. Centrally located in town near shopping, restaurants, schools and business district. This home is a must see and ready for you to move in!
Location
State NC
County Scotland
Community Mclaurin Acres
Zoning R-15
Direction Traveling west on Church St, turn right onto Fulton Ave. Go to stop sign and house is on the next corner to your right. There is a sign in the front yard.
Location Details Mainland
Rooms
Other Rooms Storage
Basement Crawl Space, None
Primary Bedroom Level Primary Living Area
Interior
Interior Features Foyer, Master Downstairs, Walk-in Shower, Walk-In Closet(s)
Heating Heat Pump, Natural Gas
Cooling Central Air
Flooring Carpet, Tile, Vinyl
Fireplaces Type Gas Log
Fireplace Yes
Appliance Washer, Stove/Oven - Electric, Refrigerator, Microwave - Built-In, Dryer, Dishwasher
Laundry In Garage
Exterior
Exterior Feature None
Garage Paved
Garage Spaces 2.0
Pool None
Utilities Available Natural Gas Connected
Waterfront No
Waterfront Description None
Roof Type Architectural Shingle
Porch Covered, Porch, Screened
Parking Type Paved
Building
Lot Description Cul-de-Sac Lot, Corner Lot
Story 1
Entry Level One
Sewer Municipal Sewer
Water Municipal Water
Structure Type None
New Construction No
Others
Tax ID 01-0024-02-009
Acceptable Financing Cash, Conventional, FHA, USDA Loan, VA Loan
Listing Terms Cash, Conventional, FHA, USDA Loan, VA Loan
Special Listing Condition None
Read Less Info
Want to know what your home might be worth? Contact us for a FREE valuation!

Our team is ready to help you sell your home for the highest possible price ASAP








