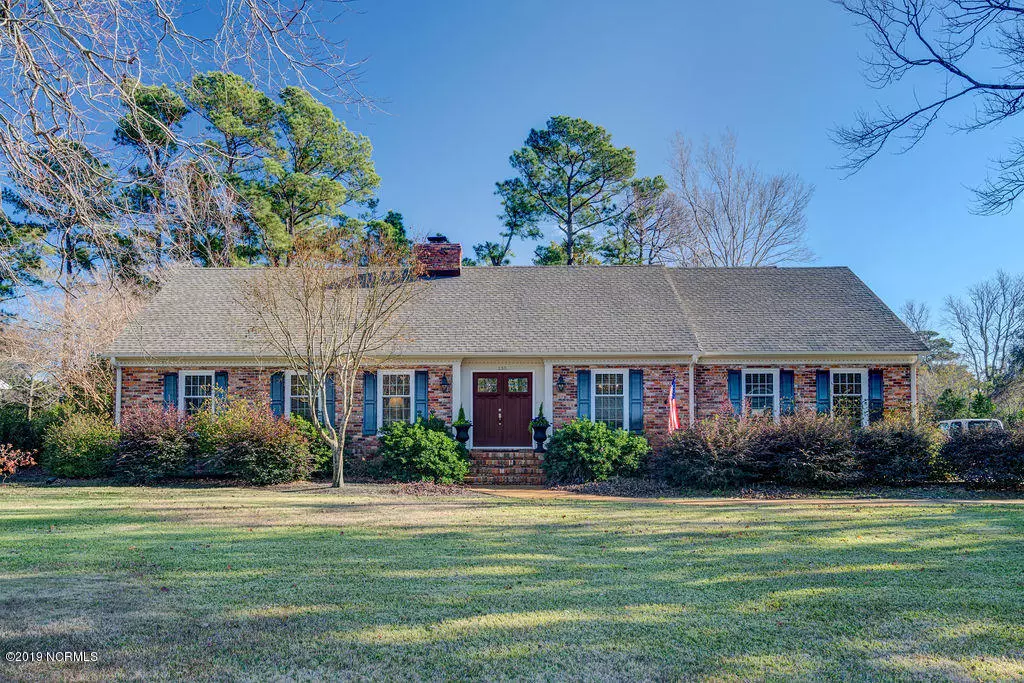$328,000
$325,000
0.9%For more information regarding the value of a property, please contact us for a free consultation.
4 Beds
4 Baths
2,466 SqFt
SOLD DATE : 02/18/2020
Key Details
Sold Price $328,000
Property Type Single Family Home
Sub Type Single Family Residence
Listing Status Sold
Purchase Type For Sale
Square Footage 2,466 sqft
Price per Sqft $133
Subdivision Pine Valley Estates
MLS Listing ID 100198650
Sold Date 02/18/20
Style Wood Frame
Bedrooms 4
Full Baths 3
Half Baths 1
HOA Y/N No
Originating Board North Carolina Regional MLS
Year Built 1969
Lot Size 0.450 Acres
Acres 0.45
Lot Dimensions 99x203x97x203
Property Description
With eye-catching curb appeal, this immaculate brick home exudes elegance & classic style. The 4 bedrooms & 3.5 bathrooms provide plenty of room for family & guests & includes master bedrooms downstairs & upstairs. Recent updates include roof, windows, doors, water heater, upstairs plumbing, blinds, paint, irrigation & more! Formal living & dining areas, walk-in attics with tons of storage, built-in bookshelves, built-in trundle bed, fenced backyard, gutters, outdoor shower & rear-facing garage with sink, workbench & cabinets are just some of the classic details offered. Home warranty included. Plus a great central location.
Location
State NC
County New Hanover
Community Pine Valley Estates
Zoning R-15
Direction Directions-Shipyard Blvd to Longstreet. Right on Stonewall Jackson.
Location Details Mainland
Rooms
Other Rooms Shower
Basement Crawl Space, None
Primary Bedroom Level Primary Living Area
Interior
Interior Features Master Downstairs, Ceiling Fan(s), Pantry, Walk-in Shower, Walk-In Closet(s)
Heating Electric, Heat Pump
Cooling Central Air
Flooring LVT/LVP, Carpet, Wood
Window Features Blinds
Appliance Stove/Oven - Electric, Microwave - Built-In, Disposal, Dishwasher
Exterior
Exterior Feature Outdoor Shower, Irrigation System
Garage Off Street, Paved
Garage Spaces 1.0
Pool None
Waterfront No
Roof Type Shingle
Accessibility None
Porch Patio
Parking Type Off Street, Paved
Building
Story 1
Entry Level Two
Sewer Municipal Sewer
Water Municipal Water
Structure Type Outdoor Shower,Irrigation System
New Construction No
Others
Tax ID R06117-010-018-000
Acceptable Financing Cash, Conventional
Listing Terms Cash, Conventional
Special Listing Condition None
Read Less Info
Want to know what your home might be worth? Contact us for a FREE valuation!

Our team is ready to help you sell your home for the highest possible price ASAP








