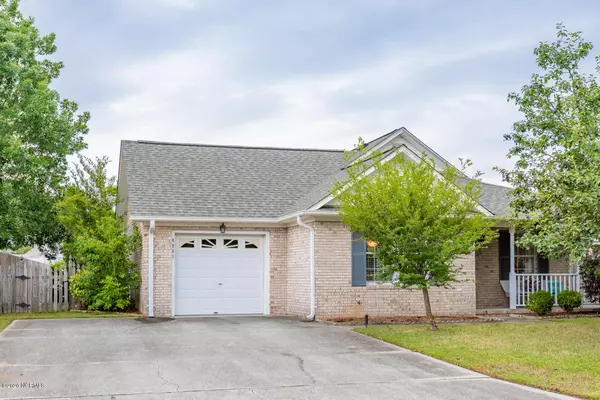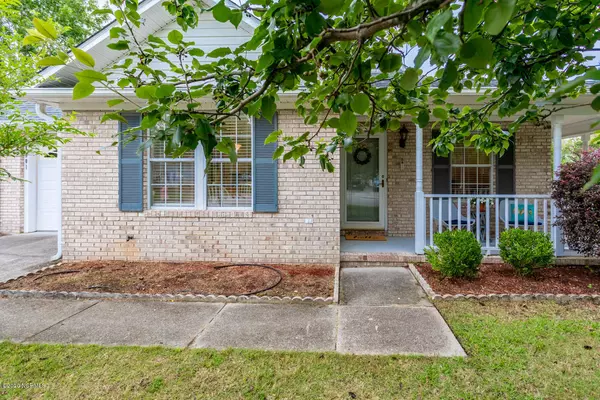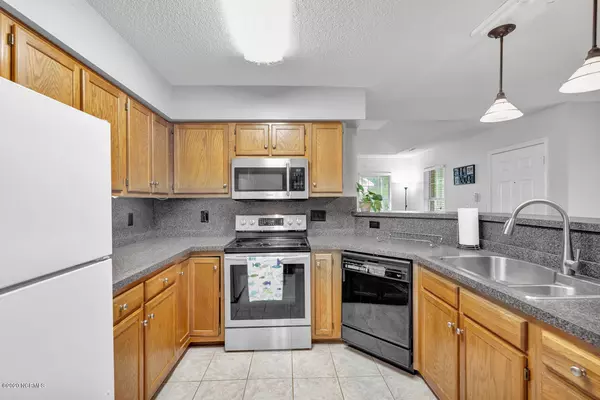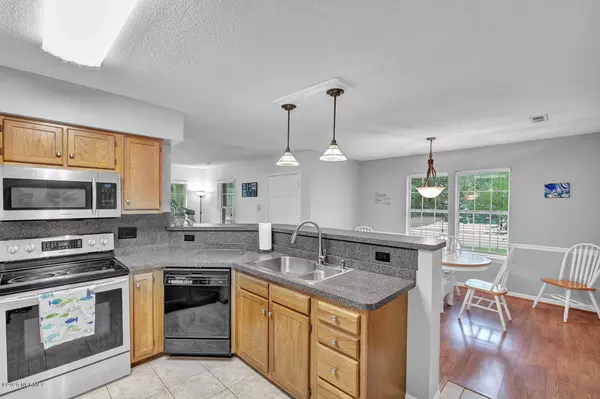$232,000
$225,000
3.1%For more information regarding the value of a property, please contact us for a free consultation.
3 Beds
2 Baths
1,372 SqFt
SOLD DATE : 07/22/2020
Key Details
Sold Price $232,000
Property Type Single Family Home
Sub Type Single Family Residence
Listing Status Sold
Purchase Type For Sale
Square Footage 1,372 sqft
Price per Sqft $169
Subdivision Fox Run Farms
MLS Listing ID 100219995
Sold Date 07/22/20
Style Wood Frame
Bedrooms 3
Full Baths 2
HOA Fees $500
HOA Y/N Yes
Originating Board North Carolina Regional MLS
Year Built 1995
Annual Tax Amount $900
Lot Size 7,405 Sqft
Acres 0.17
Lot Dimensions 70x118x62x105
Property Description
Lovely brick home in Fox Run Farms, 3 bedrooms and 2 baths. Features include an open floor plan, volume ceilings in Living Room and Master Bedroom, updated fixtures, wood floors in living & dining areas, ceramic tile in bath & tile floors in both bathrooms and carpeted bedrooms. Spacious kitchen with breakfast bar. Kitchen and both bathrooms have been nicely updated. New roof in January, 2020, HVAC is 5 years old & upgraded light fixtures throughout home. Fenced in backyard. Fox Run Farms amenities include a Pool & Clubhouse, Tennis and community parking area for boats & trailers (as available). Close to shopping at Monkey Junction, Barclay Pointe shopping & movie Theater nearby on 17th Street Extension and Trails End boat and kayak launch. No city taxes!
Location
State NC
County New Hanover
Community Fox Run Farms
Zoning R-15
Direction College Road south passed 17th Street extension. Left on Lansdown Road, right on Devonshire, left on Weybridge Lane. Home is on the left just passed Reegan Court.
Rooms
Primary Bedroom Level Primary Living Area
Interior
Interior Features Master Downstairs, Tray Ceiling(s), Ceiling Fan(s), Pantry
Heating Electric, Heat Pump
Cooling Central Air
Flooring Carpet, Laminate, Tile
Fireplaces Type None
Fireplace No
Window Features Thermal Windows
Appliance Stove/Oven - Electric, Refrigerator, Microwave - Built-In, Disposal, Dishwasher
Laundry Laundry Closet
Exterior
Exterior Feature Irrigation System
Garage Paved
Garage Spaces 1.0
Waterfront No
Roof Type Architectural Shingle
Porch Patio, Porch
Parking Type Paved
Building
Story 1
Foundation Slab
Sewer Municipal Sewer
Water Municipal Water
Structure Type Irrigation System
New Construction No
Others
Tax ID R07111-006-025-000
Acceptable Financing Cash, Conventional, FHA, VA Loan
Listing Terms Cash, Conventional, FHA, VA Loan
Special Listing Condition None
Read Less Info
Want to know what your home might be worth? Contact us for a FREE valuation!

Our team is ready to help you sell your home for the highest possible price ASAP








