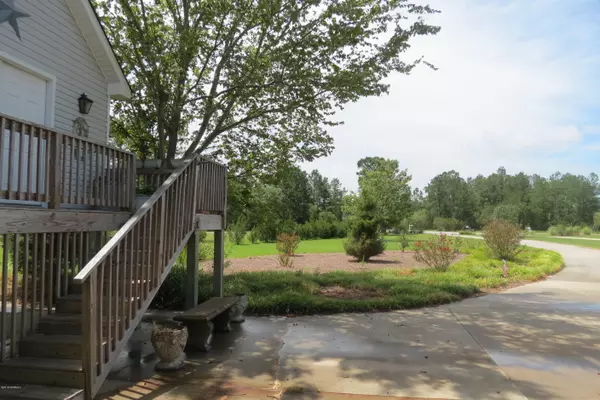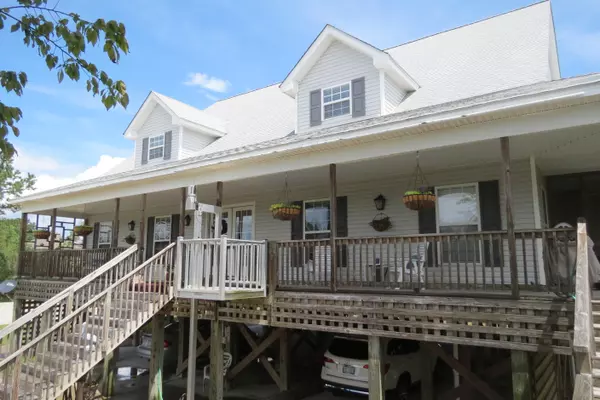$410,000
$433,500
5.4%For more information regarding the value of a property, please contact us for a free consultation.
3 Beds
5 Baths
3,440 SqFt
SOLD DATE : 03/13/2020
Key Details
Sold Price $410,000
Property Type Single Family Home
Sub Type Single Family Residence
Listing Status Sold
Purchase Type For Sale
Square Footage 3,440 sqft
Price per Sqft $119
Subdivision Cabin Creek
MLS Listing ID 100176954
Sold Date 03/13/20
Style Wood Frame
Bedrooms 3
Full Baths 3
Half Baths 2
HOA Fees $170
HOA Y/N Yes
Originating Board North Carolina Regional MLS
Year Built 2004
Lot Size 1.500 Acres
Acres 1.5
Lot Dimensions Irregular
Property Description
AMAZING views of the Bay River are yours to enjoy from this gracefully-elevated home! A most extraordinary kitchen is a gourmet's delight. New cabinets, expansive granite counters, butcher block and more! As comfortable for a couple as for a large family, the home features a mini-apt. area for extended visitors. An office,large upstairs craft area, three full and two half baths, soaring vaulted ceilings in the living room/kitchen and large screened and covered porches round out this thoughfully designed residence. Elevated workshop, exterior freight lift! New roof in 2018!! A pier is in front, perfect to launch your kayaks and to toast the setting sun! Deeper, protected slip (Slip #5) is included in the Community Marina for your larger vessel. You can truly have it all!!
Location
State NC
County Pamlico
Community Cabin Creek
Zoning Residential
Direction From NC Hwy 55 East turn left onto Florence Road, in approximately 6.5 miles turn left onto Winchester Way, turn right onto Cabin Creek Road, and left onto Point Lane. You have arrived at 58 Point Lane!
Location Details Mainland
Rooms
Other Rooms Storage, Workshop
Basement None
Primary Bedroom Level Primary Living Area
Interior
Interior Features Workshop, Master Downstairs, Vaulted Ceiling(s), Ceiling Fan(s), Central Vacuum, Pantry, Eat-in Kitchen, Walk-In Closet(s)
Heating Electric, Geothermal, Heat Pump
Cooling Central Air
Flooring Carpet, Laminate, Vinyl
Fireplaces Type Gas Log
Fireplace Yes
Appliance Washer, Refrigerator, Dryer, Double Oven, Dishwasher, Cooktop - Gas, Convection Oven
Laundry Inside
Exterior
Exterior Feature None
Garage Off Street, Paved, Unpaved
Pool None
Utilities Available Water Connected
Waterfront Yes
Waterfront Description Deeded Water Access,Deeded Waterfront,Creek
View Water
Roof Type Shingle
Porch Covered, Porch, Screened
Parking Type Off Street, Paved, Unpaved
Building
Lot Description Cul-de-Sac Lot, Open Lot, Wetlands
Story 2
Entry Level Two
Foundation Other, Raised
Sewer Septic Off Site
Water Well
Structure Type None
New Construction No
Others
Tax ID L07-31-10
Acceptable Financing Cash, Conventional, VA Loan
Listing Terms Cash, Conventional, VA Loan
Special Listing Condition None
Read Less Info
Want to know what your home might be worth? Contact us for a FREE valuation!

Our team is ready to help you sell your home for the highest possible price ASAP








