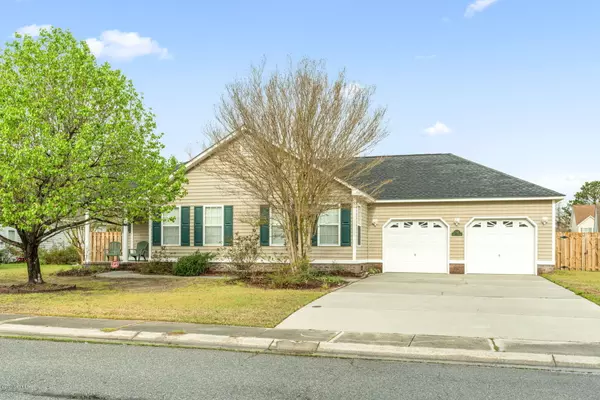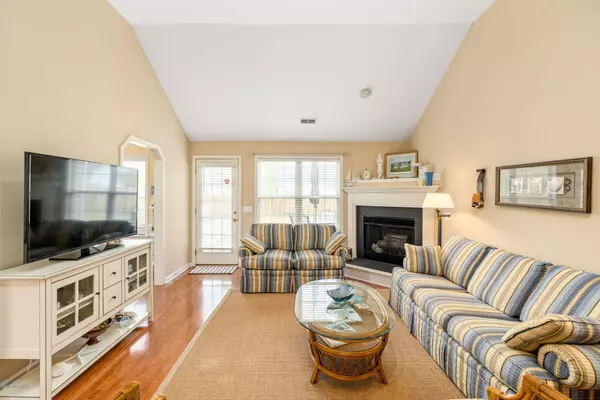$228,000
$227,500
0.2%For more information regarding the value of a property, please contact us for a free consultation.
3 Beds
2 Baths
1,348 SqFt
SOLD DATE : 04/30/2020
Key Details
Sold Price $228,000
Property Type Single Family Home
Sub Type Single Family Residence
Listing Status Sold
Purchase Type For Sale
Square Footage 1,348 sqft
Price per Sqft $169
Subdivision Farrington Farms
MLS Listing ID 100210907
Sold Date 04/30/20
Style Wood Frame
Bedrooms 3
Full Baths 2
HOA Fees $232
HOA Y/N Yes
Originating Board North Carolina Regional MLS
Year Built 1998
Annual Tax Amount $1,042
Lot Size 10,454 Sqft
Acres 0.24
Lot Dimensions 55.65x125x73.85x123.04
Property Description
This sweet Ogden home has been lightly lived in as a second home since 2004. We hope you appreciate the updates made in 2019 fully fenced backyard, deck with aluminum railing, dishwasher, microwave, carpet, and vinyl flooring. Beautiful luxury laminate floors installed in 2015. Bright and cheerful master bedroom features private bathroom, trey ceiling, recessed lights and walk-in closet. All 3 bedrooms have ceiling fans. There is plenty of storage for your beach and lawn toys in the spacious 2 car garage. Conveniently located minutes from Porters Neck, about 12 minutes to Wrightsville Beach and ILM airport. Less than 1/2 mile to Ogden Park, and Eaton Elementary. Short drive to Smith Creek Park, grocery store and shopping. Floor plan, improvements list, available.
Location
State NC
County New Hanover
Community Farrington Farms
Zoning R-10
Direction Market St to Gordon Rd right onto Farrington Farms Drive third house on left.
Location Details Mainland
Rooms
Basement None
Primary Bedroom Level Primary Living Area
Interior
Interior Features Master Downstairs, Vaulted Ceiling(s), Ceiling Fan(s), Eat-in Kitchen, Walk-In Closet(s)
Heating Electric, Heat Pump
Cooling Central Air
Flooring Carpet, Laminate, Vinyl
Window Features Blinds
Appliance Stove/Oven - Electric, Refrigerator, Disposal, Dishwasher
Laundry Laundry Closet
Exterior
Garage Off Street, Paved
Garage Spaces 2.0
Waterfront No
Roof Type Shingle
Porch Covered, Deck, Porch
Parking Type Off Street, Paved
Building
Story 1
Entry Level One
Foundation Raised, Slab
Sewer Municipal Sewer
Water Municipal Water
New Construction No
Others
Tax ID R04312-004-005-000
Acceptable Financing Cash, Conventional, FHA, USDA Loan, VA Loan
Listing Terms Cash, Conventional, FHA, USDA Loan, VA Loan
Special Listing Condition None
Read Less Info
Want to know what your home might be worth? Contact us for a FREE valuation!

Our team is ready to help you sell your home for the highest possible price ASAP








