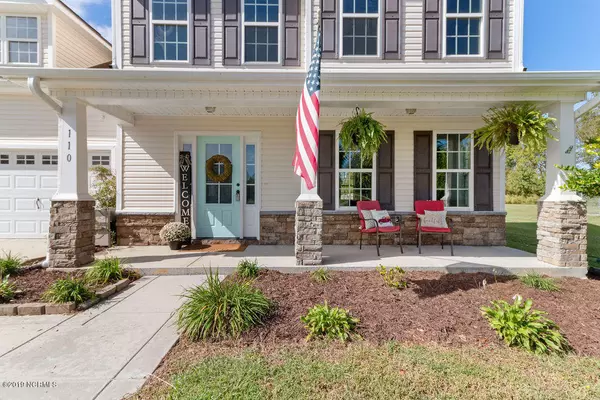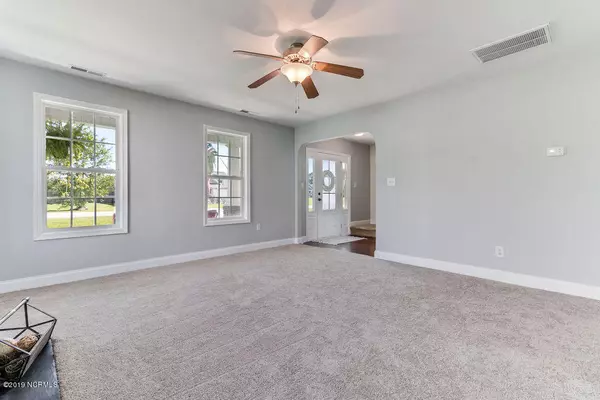$195,000
$195,000
For more information regarding the value of a property, please contact us for a free consultation.
3 Beds
3 Baths
2,007 SqFt
SOLD DATE : 11/19/2019
Key Details
Sold Price $195,000
Property Type Single Family Home
Sub Type Single Family Residence
Listing Status Sold
Purchase Type For Sale
Square Footage 2,007 sqft
Price per Sqft $97
Subdivision Wildflowers
MLS Listing ID 100189011
Sold Date 11/19/19
Style Wood Frame
Bedrooms 3
Full Baths 2
Half Baths 1
HOA Y/N No
Originating Board North Carolina Regional MLS
Year Built 2010
Lot Size 0.740 Acres
Acres 0.74
Lot Dimensions 337 X 62 X 427 X 16 X 110
Property Description
Absolutely gorgeous country home with a huge front porch and plenty of space to stretch out in the back! Featuring a huge living room with fireplace, this property is made for entertaining with an eat-in kitchen, large dining room, and exterior patio. Upstairs boasts three large bedrooms to include a master suite, as well as a huge bonus room! The master suite features tray ceilings and a huge bathroom with dual vanities, soaking tub, and walk-in shower. Featuring new carpet downstairs and paint throughout, this well loved home is move-in ready. Owners are offering a one year home warranty. Schedule your private showing today!
Location
State NC
County Onslow
Community Wildflowers
Zoning RA
Direction From Western Blvd Right onto Gum Branch Right onto Cow Horn Right onto Franktown Left onto Wild Blossom Dr
Location Details Mainland
Rooms
Primary Bedroom Level Non Primary Living Area
Interior
Interior Features Tray Ceiling(s), Ceiling Fan(s), Walk-in Shower, Walk-In Closet(s)
Heating Heat Pump
Cooling Central Air
Flooring Carpet, Laminate, Vinyl
Fireplaces Type Gas Log
Fireplace Yes
Appliance Stove/Oven - Electric, Refrigerator, Microwave - Built-In, Ice Maker, Dishwasher
Laundry Hookup - Dryer, Washer Hookup, Inside
Exterior
Exterior Feature None
Garage Off Street, Paved
Garage Spaces 2.0
Waterfront No
Roof Type Architectural Shingle
Porch Covered, Patio, Porch
Parking Type Off Street, Paved
Building
Story 2
Entry Level Two
Foundation Slab
Sewer Septic On Site
Water Municipal Water
Structure Type None
New Construction No
Others
Tax ID 52a-53
Acceptable Financing Cash, Conventional, FHA, USDA Loan, VA Loan
Listing Terms Cash, Conventional, FHA, USDA Loan, VA Loan
Special Listing Condition None
Read Less Info
Want to know what your home might be worth? Contact us for a FREE valuation!

Our team is ready to help you sell your home for the highest possible price ASAP








