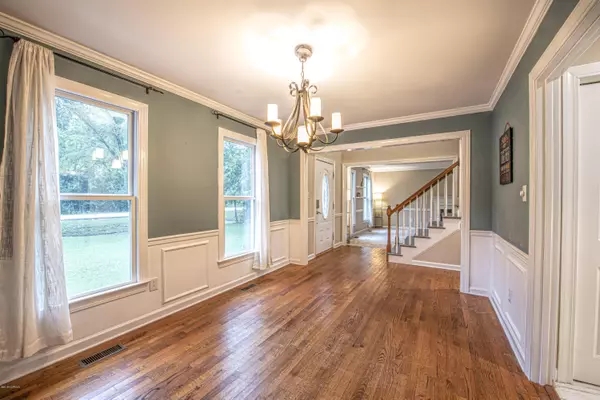$272,000
$275,000
1.1%For more information regarding the value of a property, please contact us for a free consultation.
4 Beds
3 Baths
2,688 SqFt
SOLD DATE : 10/25/2019
Key Details
Sold Price $272,000
Property Type Single Family Home
Sub Type Single Family Residence
Listing Status Sold
Purchase Type For Sale
Square Footage 2,688 sqft
Price per Sqft $101
Subdivision Trent Woods
MLS Listing ID 100181890
Sold Date 10/25/19
Style Wood Frame
Bedrooms 4
Full Baths 2
Half Baths 1
HOA Y/N No
Originating Board North Carolina Regional MLS
Year Built 1995
Annual Tax Amount $1,755
Lot Size 0.740 Acres
Acres 0.74
Lot Dimensions IRR
Property Description
This beautiful 4 bedroom home in desirable Trent Woods on .74 acres has updates throughout and is truly a can't miss property. Step into the living room with cozy fire place and abundant natural light. Whisk up meal time favorites in the spacious eat-in kitchen with granite countertops, stainless steel appliances, and beautiful tile flooring. Grill out with friends and family on the back deck in the spacious, private, fenced-in back yard. The backyard also offers access to cul-de-sac. Each of the four bedrooms is located upstairs and offer plenty of space to host guests. Home is in walking distance to both A. H. Bangert school and Meadows family park. Home had a new roof installed this year. Home has original hardwood floors and new carpet and tile throughout. The ductwork for the first floor was redone in 2017. Home did not flood in Florence! Home is also just minutes away from Downtown New Bern shopping and restaurants. Please see attachment for more special features about the home.
Location
State NC
County Craven
Community Trent Woods
Zoning Residential
Direction From Dr MLK King Jr Blvd turn left onto Trent Road, right onto Chelsea Road, left onto Country Club Drive, left onto Devonshire Drive, and left onto Canterbury Drive. The home is on your left.
Location Details Mainland
Rooms
Basement Crawl Space, None
Primary Bedroom Level Primary Living Area
Interior
Interior Features Foyer, Ceiling Fan(s), Pantry
Heating Heat Pump
Cooling Central Air
Flooring Carpet, Tile, Wood
Window Features Blinds
Appliance Stove/Oven - Electric, Refrigerator, Microwave - Built-In, Dishwasher
Laundry Hookup - Dryer, Washer Hookup
Exterior
Exterior Feature None
Garage Paved
Waterfront No
Roof Type Shingle
Porch Deck
Parking Type Paved
Building
Story 2
Entry Level Two
Sewer Municipal Sewer
Water Municipal Water
Structure Type None
New Construction No
Others
Tax ID 8-113-022
Acceptable Financing Cash, Conventional, FHA, VA Loan
Listing Terms Cash, Conventional, FHA, VA Loan
Special Listing Condition None
Read Less Info
Want to know what your home might be worth? Contact us for a FREE valuation!

Our team is ready to help you sell your home for the highest possible price ASAP








