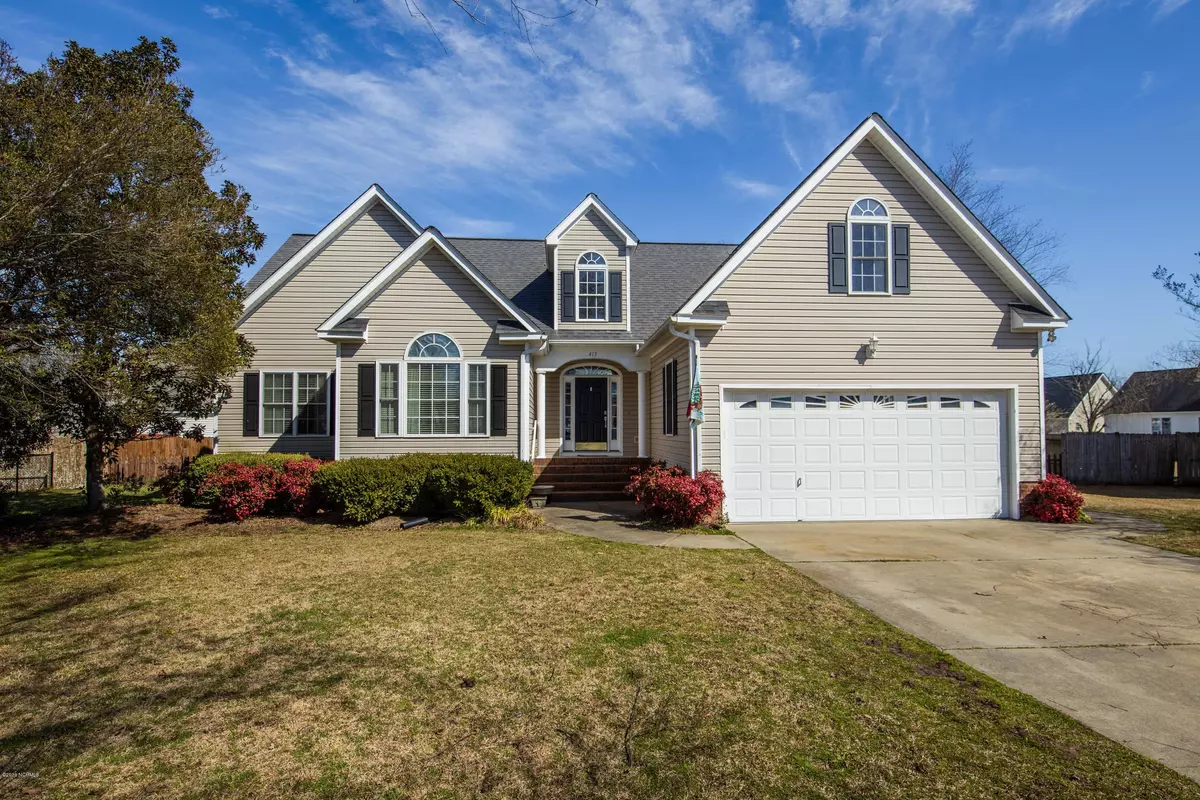$203,000
$204,900
0.9%For more information regarding the value of a property, please contact us for a free consultation.
4 Beds
2 Baths
1,918 SqFt
SOLD DATE : 06/11/2020
Key Details
Sold Price $203,000
Property Type Single Family Home
Sub Type Single Family Residence
Listing Status Sold
Purchase Type For Sale
Square Footage 1,918 sqft
Price per Sqft $105
Subdivision Preston Trails
MLS Listing ID 100206352
Sold Date 06/11/20
Style Wood Frame
Bedrooms 4
Full Baths 2
HOA Y/N No
Originating Board North Carolina Regional MLS
Year Built 2001
Annual Tax Amount $2,465
Lot Size 0.290 Acres
Acres 0.29
Lot Dimensions 37x174x108x56x102
Property Description
Curb appeal, cul-de-sac, fenced yard, bonus room AND in Winterville! Gorgeous open floor plan, living room with built-in book cases, on either side of the fireplace with inviting gas logs, french doors that lead out to the deck and spacious yard, the dining room has a sunny bay window, the open kitchen has tons of counter space, white cabinets, a pass through to the living room and handy island, the convenient laundry room has additional kitchen storage, the downstairs master is located on the back of the house and has a double vanity and jetted tub, upstairs is the bonus room, great for work or play! This bonus has a closet so it could flex as a fourth bedroom. This home had a new HVAC unit installed in 2017 and you'll have your energy bill improved by the sealed crawl space! Inspections have been completed, so check out this ready for YOU home!
Location
State NC
County Pitt
Community Preston Trails
Zoning SFR
Direction From Vernon White Rd, turn onto Braselton, right on Zachary Ct, home on the left
Location Details Mainland
Rooms
Basement Crawl Space
Primary Bedroom Level Primary Living Area
Interior
Interior Features Foyer, Mud Room, Master Downstairs, 9Ft+ Ceilings, Tray Ceiling(s), Vaulted Ceiling(s), Ceiling Fan(s), Walk-in Shower, Walk-In Closet(s)
Heating Electric, Forced Air, Natural Gas, Zoned
Cooling Central Air
Flooring Carpet, Tile, Vinyl, Wood
Fireplaces Type Gas Log
Fireplace Yes
Window Features Thermal Windows,Blinds
Appliance Stove/Oven - Electric, Refrigerator, Microwave - Built-In, Dishwasher
Laundry Hookup - Dryer, Washer Hookup, Inside
Exterior
Garage Off Street, Paved
Garage Spaces 2.0
Waterfront No
Roof Type Architectural Shingle,Shingle,Composition
Porch Deck, Porch
Parking Type Off Street, Paved
Building
Lot Description Cul-de-Sac Lot
Story 1
Entry Level One and One Half
Sewer Municipal Sewer
Water Municipal Water
New Construction No
Others
Tax ID 62494
Acceptable Financing Cash, Conventional, FHA, VA Loan
Listing Terms Cash, Conventional, FHA, VA Loan
Special Listing Condition None
Read Less Info
Want to know what your home might be worth? Contact us for a FREE valuation!

Our team is ready to help you sell your home for the highest possible price ASAP








