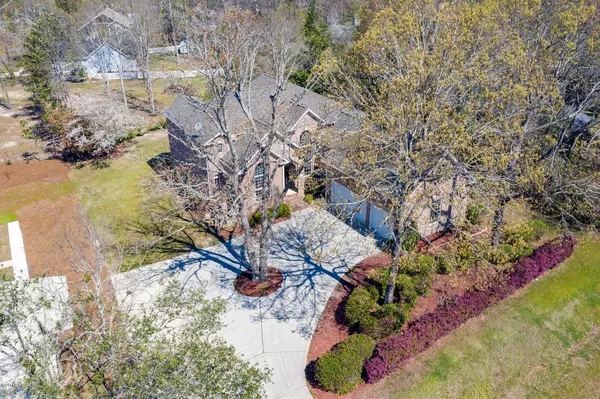$445,000
$451,450
1.4%For more information regarding the value of a property, please contact us for a free consultation.
3 Beds
4 Baths
4,168 SqFt
SOLD DATE : 05/26/2020
Key Details
Sold Price $445,000
Property Type Single Family Home
Sub Type Single Family Residence
Listing Status Sold
Purchase Type For Sale
Square Footage 4,168 sqft
Price per Sqft $106
Subdivision Olde Point
MLS Listing ID 100159254
Sold Date 05/26/20
Bedrooms 3
Full Baths 3
Half Baths 1
HOA Fees $90
HOA Y/N Yes
Originating Board North Carolina Regional MLS
Year Built 1996
Lot Size 0.510 Acres
Acres 0.51
Lot Dimensions TBD
Property Description
This is a truly magnificent property nestled in the highly desirable Olde Point waterfront community which you could call home! The grand circular drive entrance combined with immaculately maintained landscaping further highlights the aesthetic appeal. It is an all brick home with an open floor plan with 25 ft. ceilings, an upgraded gourmet kitchen with a large center island, a gas cooktop with down draft, new stainless steel appliances, a double oven, a farmhouse sink, walk-in pantry, and a wet bar to compliment the space adjacent to the dining room. A great room with oversized double pane windows overlooks a large deck which is just asking for some fun to be had. A Master Suite is located downstairs with a newly remodeled bathroom featuring a free-standing tub, a double vanity, custom shower and a large walk-in closet.
A den, a laundry room, a half bathroom, and a craft room complete the first floor. New wooden floors were recently installed throughout the entire main floor.
A second Master Suite with newly installed floors is located upstairs, as well as additional spacious bedroom, an office with a closet that can be used as a fourth bedroom, and a Jack-n-Jill bathroom. Upstairs you can also find a large family bonus room with separate access directly from the garage. And there is more that this fabulous home has to offer. Would you like to have a nice cup of a tea with your morning newspaper? Pick one of the two enclosed porches which are easily accessible from the kitchen or the upstairs master bedroom. A perfect way to start your day! Like to do some handy work? Two sheds have plenty of space for all your tools. This home has it all!
Enjoy a short walk to the Intracoastal Waterway or join the Olde Point Country Club for use of their amenities; such as tennis courts, a golf course, a pool or exclusive member dinners and social events.
This is southern living at its finest!
A new roof was installed in 2017 and the owners are offering a home warranty.
Location
State NC
County Pender
Community Olde Point
Zoning PD
Direction Hwy 17N into Hampstead, right on Country Club Drive, right on Olde Point Road, cross over the bridge to second left onto Oystercatcher, home is located on the left.
Location Details Mainland
Rooms
Other Rooms Storage, Workshop
Basement Crawl Space, None
Primary Bedroom Level Primary Living Area
Interior
Interior Features Foyer, Mud Room, Workshop, 9Ft+ Ceilings, Tray Ceiling(s), Ceiling Fan(s), Pantry, Walk-in Shower, Walk-In Closet(s)
Heating Heat Pump
Cooling Central Air
Flooring Carpet, Laminate, Tile, Wood
Fireplaces Type Gas Log
Fireplace Yes
Appliance Microwave - Built-In, Double Oven, Disposal, Dishwasher, Cooktop - Gas
Laundry Hookup - Dryer, Washer Hookup, Inside
Exterior
Exterior Feature Irrigation System
Garage Circular Driveway, Paved
Garage Spaces 3.0
Waterfront No
Roof Type Architectural Shingle
Porch Covered, Deck, Enclosed, Patio, Porch, Screened
Parking Type Circular Driveway, Paved
Building
Story 2
Entry Level Two
Sewer Septic On Site
Water Well
Structure Type Irrigation System
New Construction No
Others
Tax ID 4202-49-5495-0000
Acceptable Financing Cash, Conventional, FHA, VA Loan
Listing Terms Cash, Conventional, FHA, VA Loan
Special Listing Condition None
Read Less Info
Want to know what your home might be worth? Contact us for a FREE valuation!

Our team is ready to help you sell your home for the highest possible price ASAP








