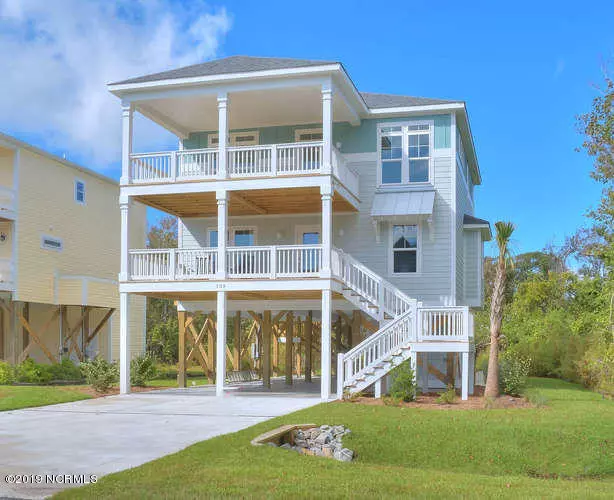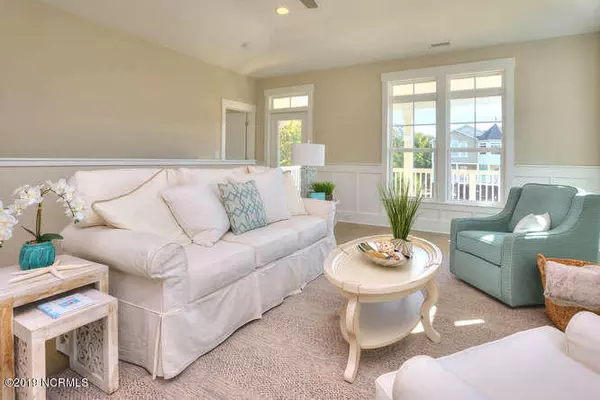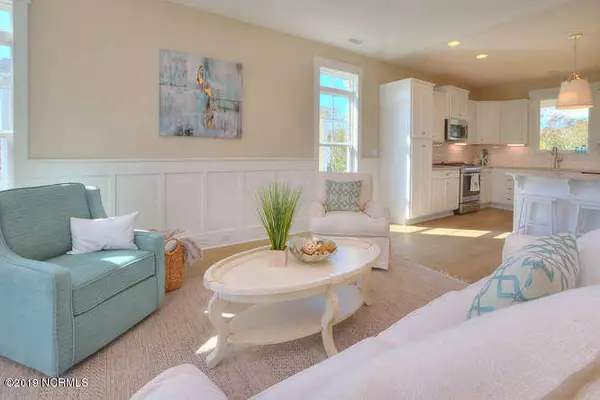$565,000
$599,900
5.8%For more information regarding the value of a property, please contact us for a free consultation.
5 Beds
5 Baths
2,028 SqFt
SOLD DATE : 06/11/2020
Key Details
Sold Price $565,000
Property Type Single Family Home
Sub Type Single Family Residence
Listing Status Sold
Purchase Type For Sale
Square Footage 2,028 sqft
Price per Sqft $278
Subdivision Turtle Creek
MLS Listing ID 100147879
Sold Date 06/11/20
Style Wood Frame
Bedrooms 5
Full Baths 4
Half Baths 1
HOA Y/N No
Originating Board North Carolina Regional MLS
Year Built 2020
Lot Size 0.364 Acres
Acres 0.36
Lot Dimensions 80 x 198 x 80 x198
Property Description
This 5 bed/4.5 bath inverted floor plan is
combination. The kitchen has stainless appliances including a gas range and French door refrigerator, quartz countertops and a custom tile backsplash. The great room has a 10' trey ceiling and a board and batten wainscot. Rounding out the upper floor is the owner's suite with a vaulted ceiling and custom tile shower. Beautiful engineered hardwoods are throughout the common areas and owners suite and even continue downstairs into each of the four guest bedrooms. On the ground floor you'll also find a storage room to corral all your beach gear and bikes.
Location
State NC
County Brunswick
Community Turtle Creek
Zoning R6MF
Direction Oak Island Drive to SE 63rd. House on right.
Location Details Island
Rooms
Other Rooms Storage
Primary Bedroom Level Primary Living Area
Interior
Interior Features Solid Surface, 9Ft+ Ceilings, Tray Ceiling(s), Vaulted Ceiling(s), Walk-in Shower, Walk-In Closet(s)
Heating Electric, Forced Air, Heat Pump, Zoned
Cooling Central Air, Zoned
Flooring Tile, Wood
Fireplaces Type None
Fireplace No
Window Features Storm Window(s)
Appliance Stove/Oven - Gas, Refrigerator, Microwave - Built-In, Disposal, Dishwasher
Exterior
Exterior Feature Outdoor Shower, Irrigation System
Garage Carport, On Site
Carport Spaces 6
Pool None
Utilities Available Community Water
Waterfront No
View Ocean
Roof Type Metal
Porch Open, Covered, Deck
Parking Type Carport, On Site
Building
Lot Description Wooded
Story 2
Entry Level Two
Foundation Other
Sewer Community Sewer
Structure Type Outdoor Shower,Irrigation System
New Construction Yes
Others
Tax ID 250ag00520
Acceptable Financing Cash, Conventional, FHA, USDA Loan, VA Loan
Listing Terms Cash, Conventional, FHA, USDA Loan, VA Loan
Special Listing Condition None
Read Less Info
Want to know what your home might be worth? Contact us for a FREE valuation!

Our team is ready to help you sell your home for the highest possible price ASAP








