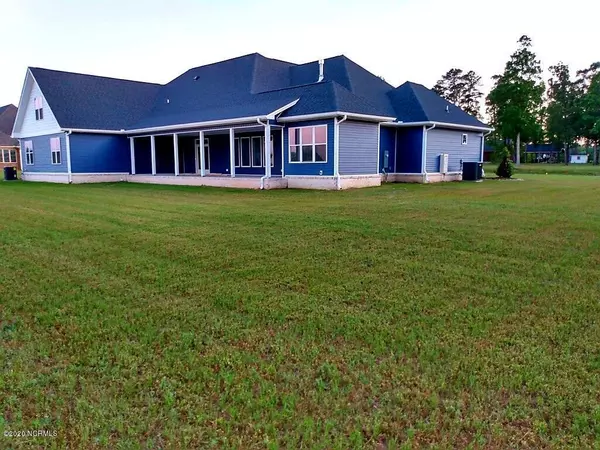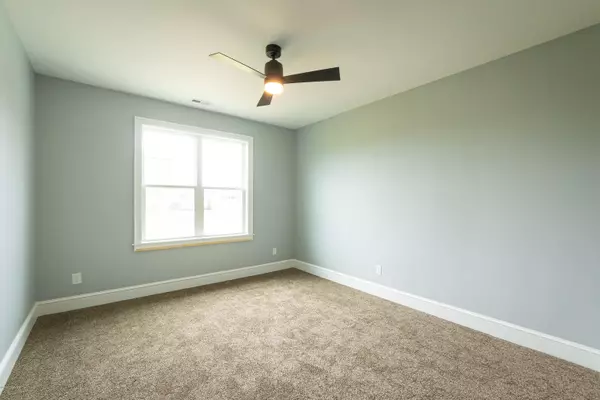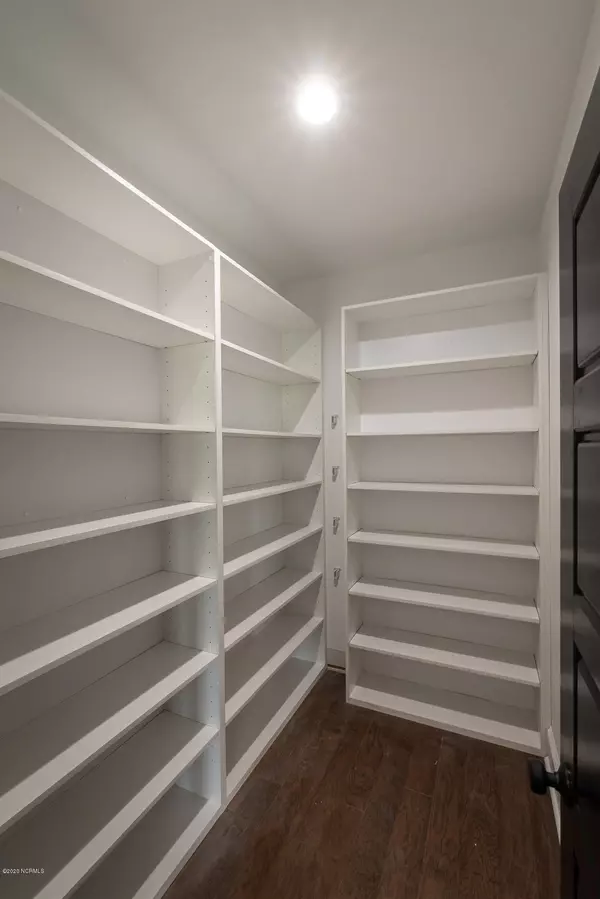$495,000
$537,000
7.8%For more information regarding the value of a property, please contact us for a free consultation.
4 Beds
4 Baths
3,360 SqFt
SOLD DATE : 08/10/2020
Key Details
Sold Price $495,000
Property Type Single Family Home
Sub Type Single Family Residence
Listing Status Sold
Purchase Type For Sale
Square Footage 3,360 sqft
Price per Sqft $147
Subdivision Not In Subdivision
MLS Listing ID 100216706
Sold Date 08/10/20
Style Brick/Stone, Concrete, Wood Frame
Bedrooms 4
Full Baths 3
Half Baths 1
HOA Fees $200
HOA Y/N No
Originating Board North Carolina Regional MLS
Year Built 2019
Lot Size 0.920 Acres
Acres 0.92
Lot Dimensions 205.10x171.57x206.54x199.36
Property Description
This home is really a buyer's dream come true starting with its unique blue color siding and white brick exterior. The one level 3360 sq ft beauty has jaw dropping trim throughout and handcrafted stained wood shelving in the den and wetbar. You will notice the large stained wood beams in the vaulted ceiling that match the shelving and compliment the colorful custom cabinetry in the kitchen. The main floors are engineered hardwood and each of the four bedrooms is carpeted. There are 3 and 1/2 baths, one of which is a jack and jill, all with granite countertops and custom cabinets. The master suite is a marvel all it's own with a built in custom wood headboard, a lovely private sitting room with access to the rear porch, 3 closets with custom wood shelving, a gorgeous tub and decorative tile shower with a rain shower head, his and her sinks with granite counter tops, custom cabinetry, and toilet room. This home is perfect for entertaining with its enormous covered back porch and spacious back yard. But that's not it! This home is innovative in it's technological advancements by including the Googe Home system that controls locks and lights, three cameras, NEST controlled thermostats, and the Air Scrubber Filtration system made by NASA.
Location
State NC
County Pitt
Community Not In Subdivision
Zoning Residential
Direction You will find this street by putting in the neighboring street VOA Site C Rd into your gps system. Lawrence Run Drive is past Rock Springs and Ironwood off of Hwy 43 as if you were traveling toward Pinetops.
Rooms
Basement None
Interior
Interior Features Foyer, 1st Floor Master, 9Ft+ Ceilings, Apt/Suite, Ceiling - Vaulted, Ceiling Fan(s), Pantry, Walk-in Shower, Walk-In Closet, Wet Bar
Cooling Central
Flooring Carpet, Tile
Appliance Cooktop - Gas, Dishwasher, Microwave - Built-In, Refrigerator, Stove/Oven - Gas
Exterior
Garage On Site, Paved
Garage Spaces 3.0
Pool None
Utilities Available Municipal Water, Septic On Site
Waterfront No
Waterfront Description None
Roof Type Architectural Shingle
Accessibility None
Porch Covered, Porch
Parking Type On Site, Paved
Garage Yes
Building
Story 1
Architectural Style Efficiency
New Construction Yes
Schools
Elementary Schools Falkland
Middle Schools Farmville
High Schools Farmville Central
Others
Tax ID 0084992
Acceptable Financing VA Loan, Cash, Conventional, FHA
Listing Terms VA Loan, Cash, Conventional, FHA
Read Less Info
Want to know what your home might be worth? Contact us for a FREE valuation!

Our team is ready to help you sell your home for the highest possible price ASAP








