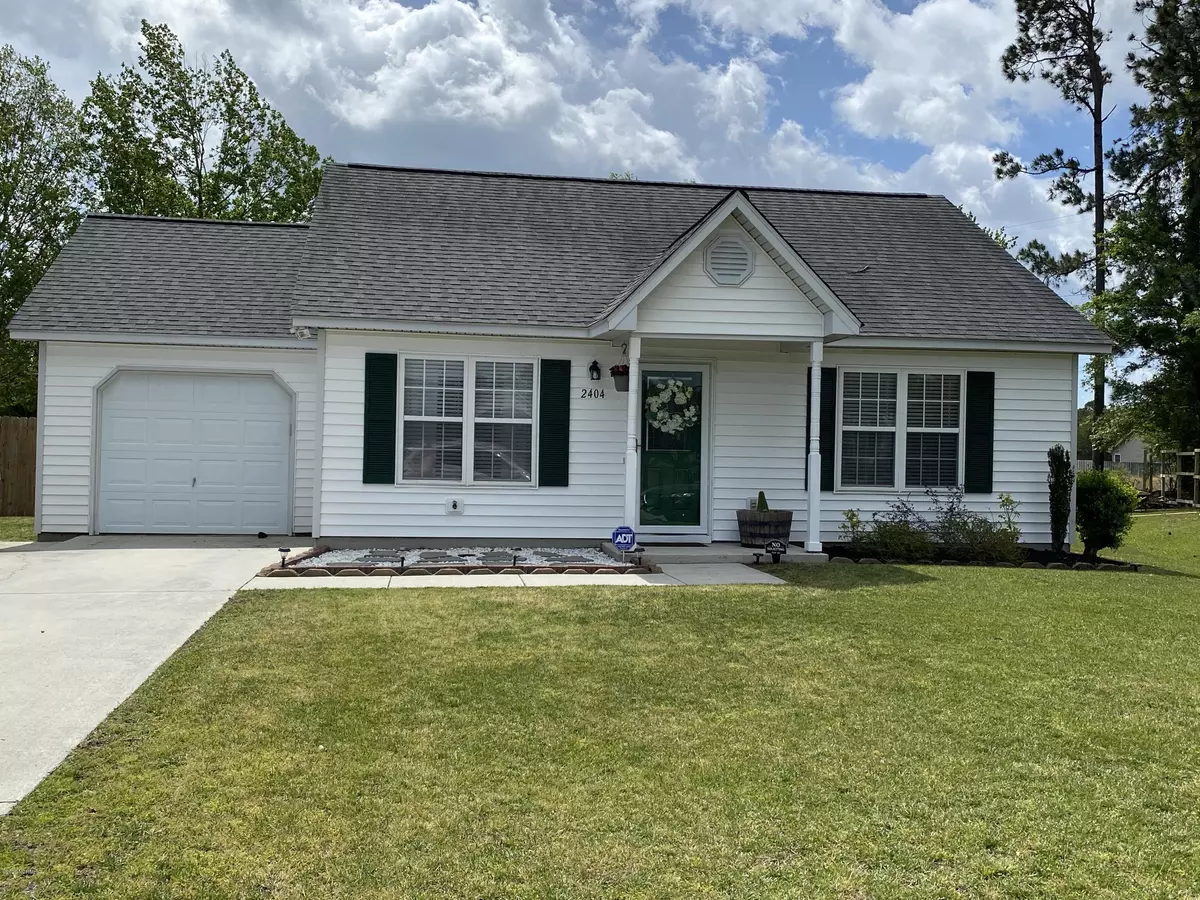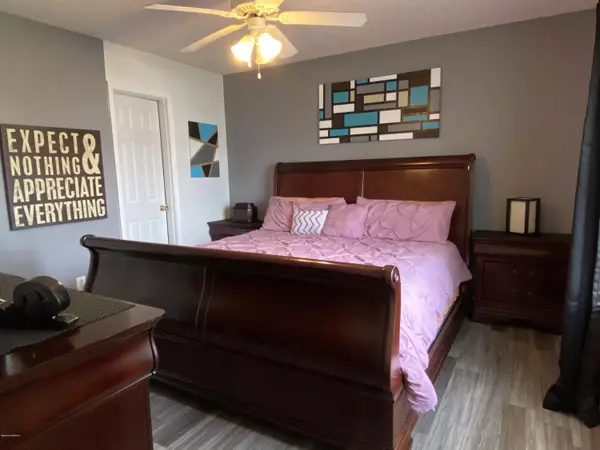$200,000
$199,000
0.5%For more information regarding the value of a property, please contact us for a free consultation.
3 Beds
2 Baths
1,090 SqFt
SOLD DATE : 07/02/2020
Key Details
Sold Price $200,000
Property Type Single Family Home
Sub Type Single Family Residence
Listing Status Sold
Purchase Type For Sale
Square Footage 1,090 sqft
Price per Sqft $183
Subdivision Alamosa Place
MLS Listing ID 100213930
Sold Date 07/02/20
Style Wood Frame
Bedrooms 3
Full Baths 2
HOA Fees $142
HOA Y/N Yes
Originating Board North Carolina Regional MLS
Year Built 1998
Annual Tax Amount $806
Lot Size 10,890 Sqft
Acres 0.25
Lot Dimensions 60x145x115x131
Property Description
Move-in ready affordable home in excellent condition! This 3 bedroom 2 bath home features almost 1100 square feet with open living area. The living room features vaulted ceiling and ceiling fan. The dining area is open to the living room and kitchen. The kitchen offers a breakfast bar, access to laundry closet, and full appliance package to include refrigerator, dishwasher, stove, built-in microwave, and disposal. The master bedroom boasts a walk-in closet and full bath. The other 2 bedroom are to the rear of the home and share a bath. Living areas have ceramic tile floors and bedrooms have LVP flooring. Roof is only 4 years old and there is a single car garage for storage and car parking. The lovely back yard is totally fenced and features a nice deck to enjoy the sunshine.100% USDA financing eligible for qualified buyers and home warranty provided. See this one today!
Location
State NC
County New Hanover
Community Alamosa Place
Zoning R-15
Direction North on College Rd. Right on Gordon Rd. Left on White Rd. Right on Alamosa Dr. Right on Barnsley. 2nd home on left.
Location Details Mainland
Rooms
Basement None
Primary Bedroom Level Primary Living Area
Interior
Interior Features Master Downstairs, Vaulted Ceiling(s), Ceiling Fan(s), Walk-In Closet(s)
Heating Heat Pump
Cooling Central Air
Flooring LVT/LVP, Tile, Vinyl
Fireplaces Type None
Fireplace No
Window Features Blinds
Appliance Stove/Oven - Electric, Refrigerator, Microwave - Built-In, Disposal, Dishwasher
Laundry Laundry Closet
Exterior
Garage Paved
Garage Spaces 1.0
Pool None
Waterfront No
Waterfront Description None
Roof Type Architectural Shingle
Accessibility None
Porch Deck
Parking Type Paved
Building
Lot Description Cul-de-Sac Lot
Story 1
Entry Level One
Foundation Slab
Sewer Municipal Sewer
Water Municipal Water
New Construction No
Others
Tax ID R03500-005-271-000
Acceptable Financing Cash, Conventional, FHA, USDA Loan, VA Loan
Listing Terms Cash, Conventional, FHA, USDA Loan, VA Loan
Special Listing Condition None
Read Less Info
Want to know what your home might be worth? Contact us for a FREE valuation!

Our team is ready to help you sell your home for the highest possible price ASAP








