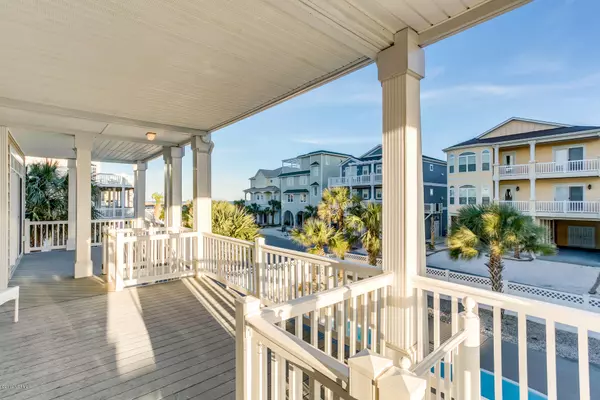$1,340,000
$1,425,000
6.0%For more information regarding the value of a property, please contact us for a free consultation.
6 Beds
8 Baths
5,200 SqFt
SOLD DATE : 05/07/2020
Key Details
Sold Price $1,340,000
Property Type Single Family Home
Sub Type Single Family Residence
Listing Status Sold
Purchase Type For Sale
Square Footage 5,200 sqft
Price per Sqft $257
Subdivision West Ocean Palms
MLS Listing ID 100152478
Sold Date 05/07/20
Style Wood Frame
Bedrooms 6
Full Baths 6
Half Baths 2
HOA Fees $1,000
HOA Y/N Yes
Originating Board North Carolina Regional MLS
Year Built 2006
Lot Size 0.340 Acres
Acres 0.34
Lot Dimensions 72x218
Property Description
All new HVAC equipment with warranties and new elevator! Luxurious coastal living in private, gated community. This palatial 6 BR 8 BA exclusive Ocean Isle Beach property tucked between the ocean and intracoastal offers more than 5200 SQ FT of living space. Double staircases lead to an enticing front porch and grand entrance that ushers to a lavish grand foyer with tile flooring and double stairways. Large open living space showcases a lovely fireplace, attractive built-ins, and beautiful custom white oak hardwood floors. Double French doors lead to a beautiful covered deck with amazing views of the in ground pool, salt marshes, relaxing ocean, peaceful sunsets, and amazing waterway. All four HVAC units are new with 10 year parts and labor warranty! An adjacent gourmet kitchen presents an abundance of cabinet space, welcoming breakfast bar, granite countertops, gas cooktop, and stainless steel appliances along with an adjoining dining space with a gorgeous circular window. A huge game room with pool table focuses on an abundance of space for entertaining a crowd and a distinctive cocktail lounge offers the ideal space for mingling. Double master suites are the perfect escapes highlighting posh bathrooms with elaborate tubs, walk-in showers, double vanities, and beautiful tile. Four additional spacious bedrooms offer ample privacy and room for guests. This home comes fully furnished and owner financing is available.
Other features include custom trim, elevator, 4-car garage, irrigation system, outdoor shower, and security lighting.
Location
State NC
County Brunswick
Community West Ocean Palms
Zoning oi-C-1
Direction Cross over bridge into Ocean Isle beach. Turn right onto West First St. Continue down and gated community of West Ocean Palms will be on your right hand side. Home is first house on the right. Gate Code will be provided when appointment is scheduled.
Location Details Island
Rooms
Primary Bedroom Level Primary Living Area
Interior
Interior Features Elevator, 9Ft+ Ceilings, Vaulted Ceiling(s), Ceiling Fan(s), Furnished, Reverse Floor Plan
Heating Heat Pump
Cooling Central Air
Flooring Tile, Wood
Fireplaces Type Gas Log
Fireplace Yes
Window Features Blinds
Appliance Washer, Refrigerator, Dryer, Double Oven, Cooktop - Gas
Exterior
Exterior Feature Outdoor Shower, Irrigation System
Garage Lighted, On Site, Paved
Garage Spaces 4.0
Pool In Ground
Waterfront No
Waterfront Description Second Row
View Marsh View, Ocean, Sound View
Roof Type Metal
Porch Covered, Deck, Porch
Parking Type Lighted, On Site, Paved
Building
Story 2
Entry Level Two
Foundation Other
Sewer Municipal Sewer
Water Municipal Water
Structure Type Outdoor Shower,Irrigation System
New Construction No
Others
Tax ID 257ia00207
Acceptable Financing Cash, Conventional
Listing Terms Cash, Conventional
Special Listing Condition None
Read Less Info
Want to know what your home might be worth? Contact us for a FREE valuation!

Our team is ready to help you sell your home for the highest possible price ASAP








