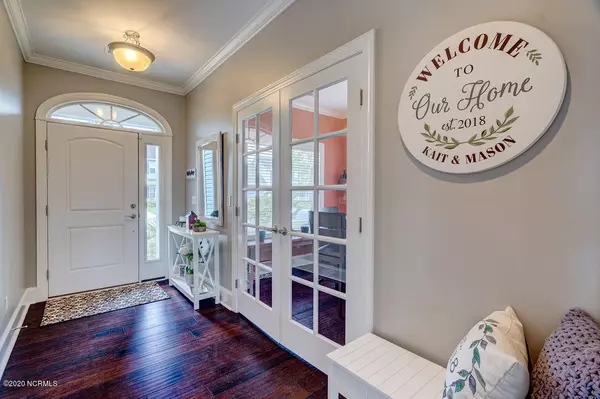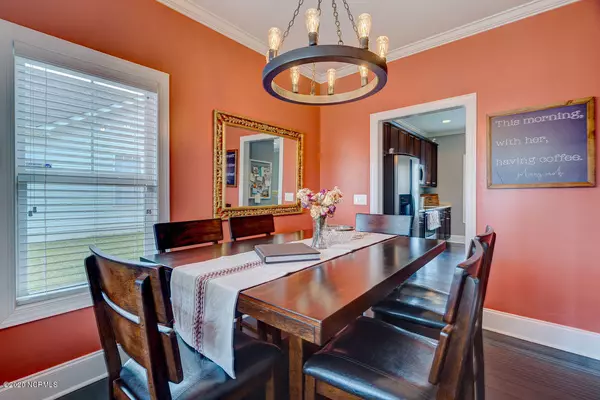$315,000
$314,900
For more information regarding the value of a property, please contact us for a free consultation.
4 Beds
3 Baths
2,148 SqFt
SOLD DATE : 06/02/2020
Key Details
Sold Price $315,000
Property Type Single Family Home
Sub Type Single Family Residence
Listing Status Sold
Purchase Type For Sale
Square Footage 2,148 sqft
Price per Sqft $146
Subdivision Johnson Farm
MLS Listing ID 100214697
Sold Date 06/02/20
Style Wood Frame
Bedrooms 4
Full Baths 2
Half Baths 1
HOA Fees $400
HOA Y/N Yes
Originating Board North Carolina Regional MLS
Year Built 2013
Annual Tax Amount $1,531
Lot Size 6,534 Sqft
Acres 0.15
Lot Dimensions Irregular
Property Description
Immaculate 4 bedroom home in the Henderson Parke section of Johnson Farms. Open airy concept, Wide Plank wood floors throughout living area, formal dining, Kitchen has stainless appliances and raised bar. Lots of cabinet space AND a pantry. Fans in all 4 bedrooms. Wood tread stairs lead to the upstairs landing. Pull down attic. 2 car finished garage. 9 foot ceilings downstairs, crown molding on 1st and 2nd floor, 42 in. kitchen cabinets with crown,brushed nickel lighting & plumbing fixtures, raised height vanities,Irrigation, 15 SEER Heating & Air system & blown cellulose insulation for energy efficiency. Privacy wood fence surrounding the backyard with a huge wood deck, fire pit, garden area and covered porch perfect for entertaining! Sidewalks throughout this wonderful community.
Location
State NC
County New Hanover
Community Johnson Farm
Zoning R-15
Direction Travel South on College Road toward Monkey Junction. Right on Pine Hollow. Left onto Split Rail. Left onto Trumpet Vine. Home on the Left.
Rooms
Basement None
Interior
Interior Features Foyer, 9Ft+ Ceilings, Blinds/Shades, Ceiling Fan(s), Pantry, Smoke Detectors, Sprinkler System, Walk-In Closet
Heating Heat Pump
Cooling Central
Flooring Carpet
Appliance None, Dishwasher, Disposal, Microwave - Built-In, Refrigerator, Stove/Oven - Electric
Exterior
Garage Paved
Garage Spaces 2.0
Utilities Available Municipal Sewer, Municipal Water
Waterfront No
Roof Type Architectural Shingle
Porch Covered, Deck, Patio, Porch
Parking Type Paved
Garage Yes
Building
Story 2
New Construction No
Schools
Elementary Schools Bellamy
Middle Schools Myrtle Grove
High Schools Ashley
Others
Tax ID R07100-003-404-000
Acceptable Financing VA Loan, Cash, Conventional, FHA
Listing Terms VA Loan, Cash, Conventional, FHA
Read Less Info
Want to know what your home might be worth? Contact us for a FREE valuation!

Our team is ready to help you sell your home for the highest possible price ASAP








