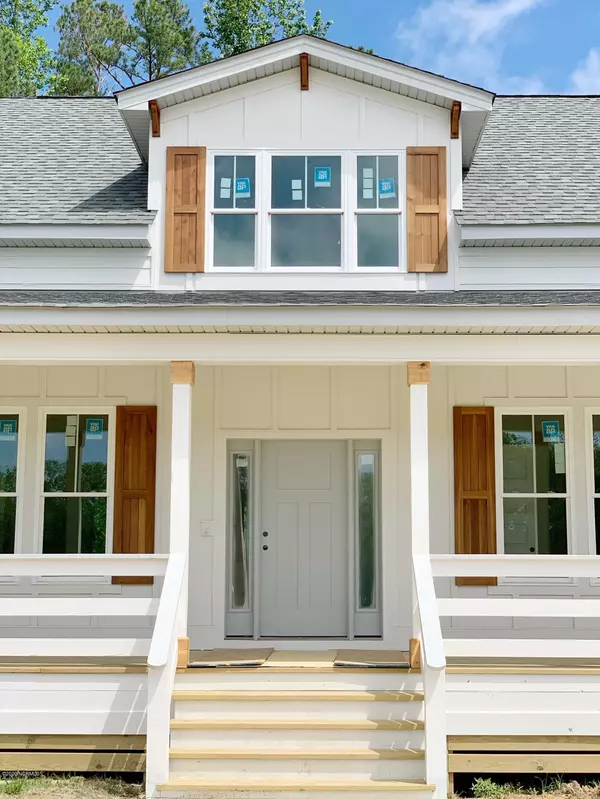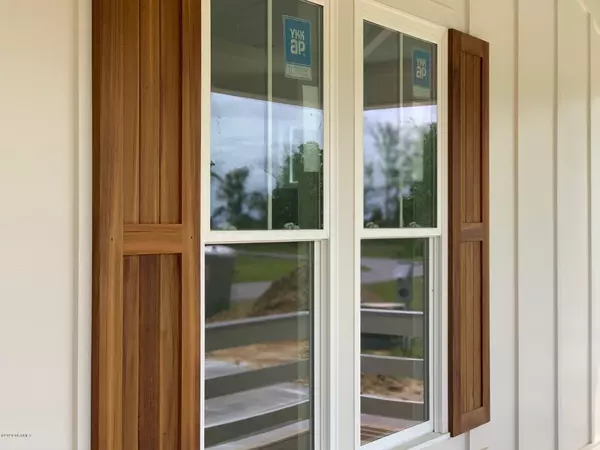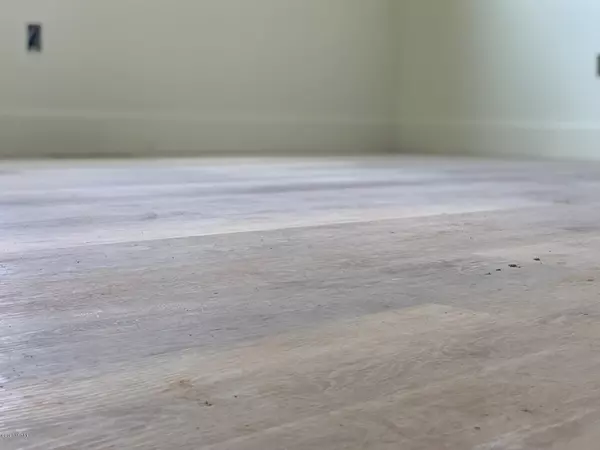$327,000
$327,000
For more information regarding the value of a property, please contact us for a free consultation.
3 Beds
3 Baths
2,040 SqFt
SOLD DATE : 07/08/2020
Key Details
Sold Price $327,000
Property Type Single Family Home
Sub Type Single Family Residence
Listing Status Sold
Purchase Type For Sale
Square Footage 2,040 sqft
Price per Sqft $160
Subdivision Arlington Place
MLS Listing ID 100212198
Sold Date 07/08/20
Style Wood Frame
Bedrooms 3
Full Baths 2
Half Baths 1
HOA Fees $900
HOA Y/N Yes
Originating Board North Carolina Regional MLS
Year Built 2020
Lot Size 0.404 Acres
Acres 0.4
Lot Dimensions 90.51x172.87x107.96x186.40
Property Description
Construction on this home, appropriately named Southern Comfort, began this winter and is set to be complete in June 2020. This charming cottage will blend classic Southern architecture and modern amenities, the perfect mix of old and new that will make Southern Comfort the perfect place to call home.
Classic off-white exterior with cedar accents, LVP with a white-washed oak look throughout the first level, open kitchen with stone counters and white cabinets, fixtures with a personality, shiplap fireplace and range hood, spacious rooms and huge porches. See why we call it Southern Comfort?
Plus an optional 300+ square foot bonus room!
Elevated land with no flood insurance + neighborhood with awesome amenities already in place. Yes, that combination does exist!
Amenities already built in the neighborhood just outside your door...large pool, clubhouse, tennis, pickleball, playground, kayak center, docks, boat ramp, storage lot, riverfront beach, community docks, riverfront fishing pier, parks, trails, boardwalk, welcome center, gates, dog park, volleyball, basketball...all bordered by Mill Creek and the Neuse River with average elevations at 21ft ABOVE sea level!
Owner is agent, an NC licensed broker.
Location
State NC
County Pamlico
Community Arlington Place
Zoning residential
Direction 55 to 306 towards Minnesott Beach / Arapahoe. Entrance to neighborhood is across from the Arapahoe Charter School. Stop in at Welcome Center for directions within AP or continue down Burton Farm Road, right on Burton Farm Drive, left on Pintail, house is on the left.
Location Details Mainland
Rooms
Basement Crawl Space, None
Primary Bedroom Level Primary Living Area
Interior
Interior Features Mud Room, Master Downstairs, 9Ft+ Ceilings, Ceiling Fan(s), Pantry, Walk-in Shower, Walk-In Closet(s)
Heating Forced Air, Heat Pump
Cooling Central Air, Zoned
Flooring LVT/LVP, Carpet, Tile
Appliance Stove/Oven - Gas, Refrigerator, Dishwasher
Laundry Inside
Exterior
Exterior Feature None
Garage On Site, Paved
Garage Spaces 2.0
Pool None
Waterfront No
Waterfront Description Water Access Comm,Water Depth 4+,Waterfront Comm
View River
Roof Type Shingle
Porch Covered, Deck, Porch
Parking Type On Site, Paved
Building
Story 2
Entry Level Two
Foundation Block
Sewer Septic On Site
Water Municipal Water
Structure Type None
New Construction Yes
Others
Tax ID F09-33-342
Acceptable Financing Cash, Conventional
Listing Terms Cash, Conventional
Special Listing Condition None
Read Less Info
Want to know what your home might be worth? Contact us for a FREE valuation!

Our team is ready to help you sell your home for the highest possible price ASAP








