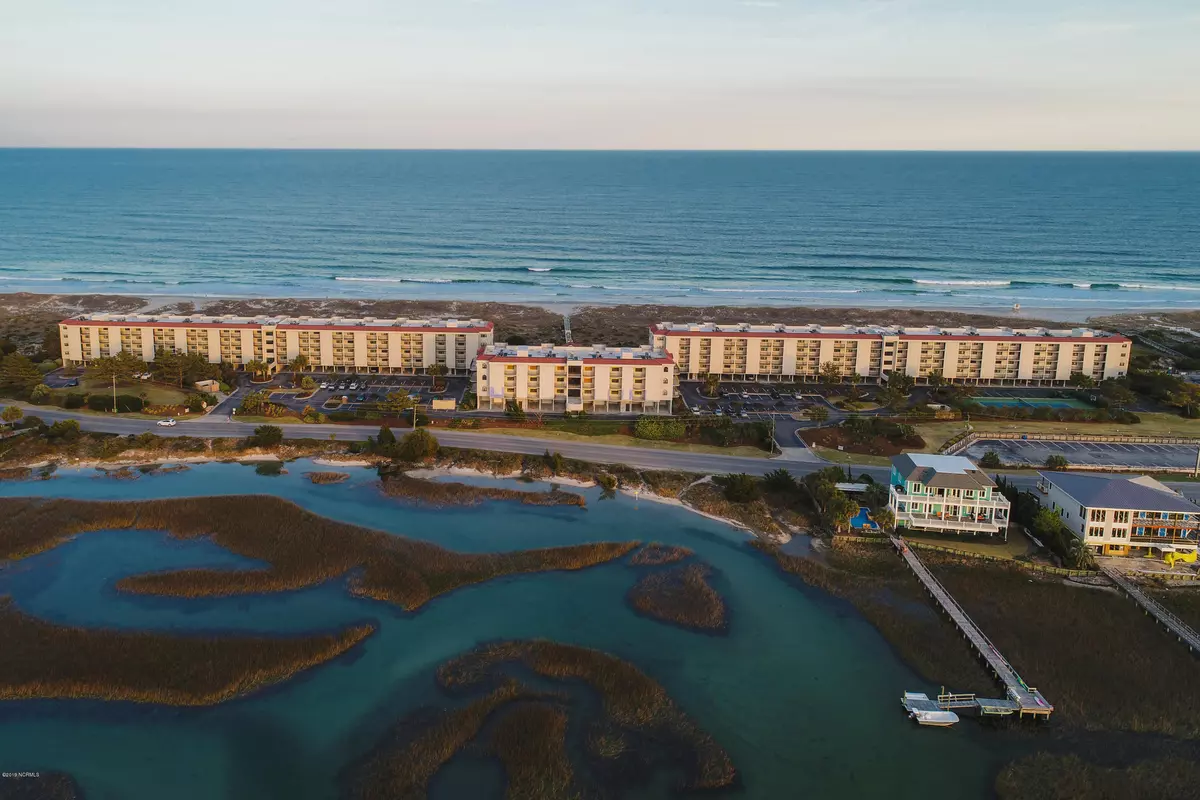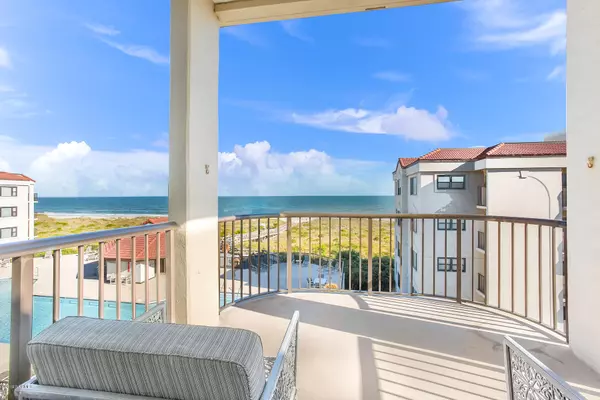$1,300,000
$1,399,000
7.1%For more information regarding the value of a property, please contact us for a free consultation.
3 Beds
4 Baths
1,879 SqFt
SOLD DATE : 06/26/2020
Key Details
Sold Price $1,300,000
Property Type Condo
Sub Type Condominium
Listing Status Sold
Purchase Type For Sale
Square Footage 1,879 sqft
Price per Sqft $691
Subdivision Duneridge Resort
MLS Listing ID 100192447
Sold Date 06/26/20
Style Steel Frame
Bedrooms 3
Full Baths 3
Half Baths 1
HOA Fees $7,368
HOA Y/N Yes
Originating Board North Carolina Regional MLS
Year Built 1990
Lot Dimensions Condo
Property Description
The wait is over, presented to the open market for the first time in well over a decade is this top floor corner unit in Building Three at prestigious Duneridge Resort. Marvel at the sweeping ocean views from the spacious covered balcony, perfect for enjoying Wrightsville's famed ocean cooled evenings. Over-sized master suite with an additional 10 linear feet of ocean frontage when compared to many other Duneridge Resort plans. Additional features include (3) full en-suite baths, (1) half bath powder room, wet bar, high volume 10ft ceilings. The breakfast nook opens via sliders to another excellent balcony showcasing marsh and sunset views. There is absolutely nothing ordinary about this extraordinary configuration. The condo is alive with light from an abundance of windows. Upgrades include hard surface kitchen counters, custom kitchen cabinetry, travertine tile flooring, signature master bath upfit, all very well put together. Condo 3301 also offers a fully enclosed garage and carport space. Duneridge Resort owners enjoy a first class amenity pkg, second to none. Elevated oceanfront pool, 240pp clubhouse, secure climate controlled lobby entry, ample guest parking, on-site maintenance, the list goes on.
Location
State NC
County New Hanover
Community Duneridge Resort
Zoning R-2
Direction Wrightsville Beach to E-74/Salisbury Street. Left on North Lumina Ave. Duneridge Resort is in the 2400 block of N. Lumina on right. Building 3 is the middle building.
Location Details Island
Rooms
Primary Bedroom Level Primary Living Area
Interior
Interior Features Solid Surface, Elevator, Master Downstairs, 9Ft+ Ceilings, Wet Bar, Walk-In Closet(s)
Heating Heat Pump
Cooling Central Air
Flooring Carpet, Tile
Fireplaces Type None
Fireplace No
Window Features Blinds
Laundry Inside
Exterior
Exterior Feature None
Garage Assigned, Off Street, On Site
Garage Spaces 1.0
Carport Spaces 1
Waterfront Yes
View Ocean, Marsh View, Water
Roof Type Membrane
Accessibility Accessible Approach with Ramp
Porch Covered
Parking Type Assigned, Off Street, On Site
Building
Story 1
Entry Level 3rd Floor Unit,End Unit
Foundation Other
Sewer Municipal Sewer
Water Municipal Water
Structure Type None
New Construction No
Others
Tax ID R05805-003-057-000
Acceptable Financing Cash, Conventional
Listing Terms Cash, Conventional
Special Listing Condition None
Read Less Info
Want to know what your home might be worth? Contact us for a FREE valuation!

Our team is ready to help you sell your home for the highest possible price ASAP








