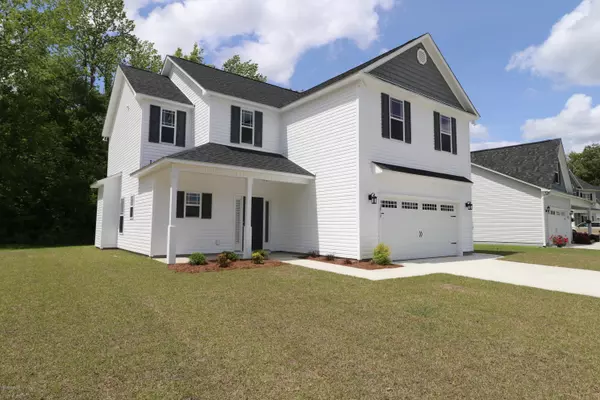$229,000
$229,900
0.4%For more information regarding the value of a property, please contact us for a free consultation.
4 Beds
3 Baths
4,410 SqFt
SOLD DATE : 05/04/2020
Key Details
Sold Price $229,000
Property Type Single Family Home
Sub Type Single Family Residence
Listing Status Sold
Purchase Type For Sale
Square Footage 4,410 sqft
Price per Sqft $51
Subdivision Williamsburg Plantation
MLS Listing ID 100199187
Sold Date 05/04/20
Style Wood Frame
Bedrooms 4
Full Baths 2
Half Baths 1
HOA Fees $249
HOA Y/N Yes
Originating Board North Carolina Regional MLS
Year Built 2020
Lot Size 0.538 Acres
Acres 0.54
Lot Dimensions Irregular
Property Description
Move yourself into this beautiful home!! Features include a large welcoming foyer, an over sized 18X16 great room, with a gas log fireplace. Keep the fixtures off with all of the natural light in the main living areas. This incredible kitchen layout is perfect for entertaining. Upstairs you will find 4 large bedrooms, a master bath to LOVE, and an upstairs laundry. Granite counter tops, easy to clean laminate floors and a downstairs office and upstairs nook make this home a must see.
Location
State NC
County Onslow
Community Williamsburg Plantation
Zoning Residential
Direction Gumbranch Rd to Western Extension- Right on Oleander behind Lowes Foods
Location Details Mainland
Rooms
Primary Bedroom Level Primary Living Area
Interior
Interior Features Foyer, Ceiling Fan(s), Walk-in Shower, Walk-In Closet(s)
Heating Electric, Heat Pump
Cooling Central Air
Flooring Carpet, Laminate, Vinyl
Fireplaces Type Gas Log
Fireplace Yes
Appliance Stove/Oven - Electric, Microwave - Built-In, Dishwasher
Laundry Inside
Exterior
Exterior Feature None
Garage On Site, Paved
Garage Spaces 2.0
Utilities Available Natural Gas Available
Waterfront No
Roof Type Architectural Shingle
Porch Covered, Patio, Porch
Parking Type On Site, Paved
Building
Lot Description Cul-de-Sac Lot
Story 2
Entry Level Two
Foundation Slab
Sewer Municipal Sewer
Water Municipal Water
Structure Type None
New Construction Yes
Others
Tax ID 339k-54
Acceptable Financing Cash, Conventional, FHA, VA Loan
Listing Terms Cash, Conventional, FHA, VA Loan
Special Listing Condition None
Read Less Info
Want to know what your home might be worth? Contact us for a FREE valuation!

Our team is ready to help you sell your home for the highest possible price ASAP








