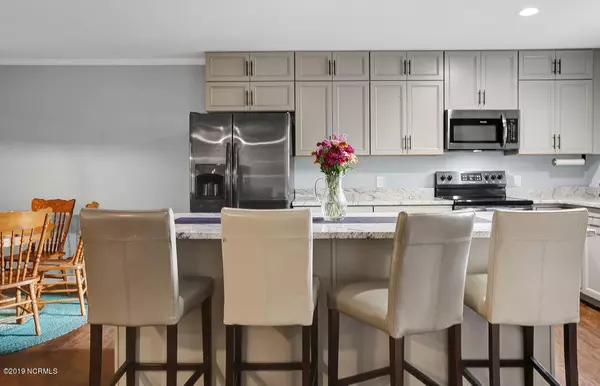$315,000
$320,000
1.6%For more information regarding the value of a property, please contact us for a free consultation.
3 Beds
4 Baths
2,045 SqFt
SOLD DATE : 03/26/2020
Key Details
Sold Price $315,000
Property Type Single Family Home
Sub Type Single Family Residence
Listing Status Sold
Purchase Type For Sale
Square Footage 2,045 sqft
Price per Sqft $154
Subdivision Bayshore Estates
MLS Listing ID 100199864
Sold Date 03/26/20
Style Wood Frame
Bedrooms 3
Full Baths 3
Half Baths 1
HOA Y/N No
Originating Board North Carolina Regional MLS
Year Built 1995
Annual Tax Amount $1,737
Lot Size 0.450 Acres
Acres 0.45
Lot Dimensions 110 x 182 x 110 x 182
Property Description
Lovely Cape Cod style home in Ogden's desirable Bayshore Estates neighborhood. This home features open living areas, 3 bedrooms & 3 ½ baths in the main house, plus an additional bedroom and bath over the garage with its own entrance. The master bedroom is located on the first floor, while the two bedrooms on the second floor are both spacious and each include full baths. Between bedrooms on the second floor is a loft that can serve as a playroom, office or second sitting room. Updates include a complete kitchen remodel, LTV flooring downstairs, carpet upstairs and new windows. Enjoy entertaining guests on the large rear deck or the from the comfort of the screened in porch. This home also comes with a huge back yard, enclosed with privacy fence. For an optional $50/year, you can have access to the boat ramp at the Bayshore Yacht Club. This would be a wonderful home and neighborhood to raise a family.
Location
State NC
County New Hanover
Community Bayshore Estates
Zoning R-15
Direction North on Hwy 17/Market St through Ogden, take right on Bayshore Drive then left on Scorpion, home is on left, sign in yard.
Location Details Mainland
Rooms
Basement Crawl Space
Primary Bedroom Level Primary Living Area
Interior
Interior Features Master Downstairs
Heating Electric, Heat Pump
Cooling Central Air
Flooring LVT/LVP, Carpet, Tile
Fireplaces Type None
Fireplace No
Appliance Stove/Oven - Electric, Refrigerator, Microwave - Built-In, Dishwasher
Exterior
Exterior Feature None
Garage Off Street, Paved
Garage Spaces 2.0
Waterfront No
Roof Type Shingle
Porch Deck, Porch, Screened
Parking Type Off Street, Paved
Building
Story 2
Entry Level Two
Sewer Municipal Sewer
Water Well
Structure Type None
New Construction No
Others
Tax ID R03619-014-006-000
Acceptable Financing Cash, Conventional, FHA, VA Loan
Listing Terms Cash, Conventional, FHA, VA Loan
Special Listing Condition None
Read Less Info
Want to know what your home might be worth? Contact us for a FREE valuation!

Our team is ready to help you sell your home for the highest possible price ASAP








