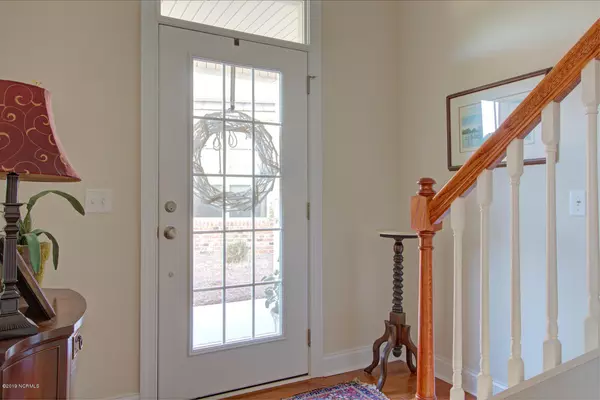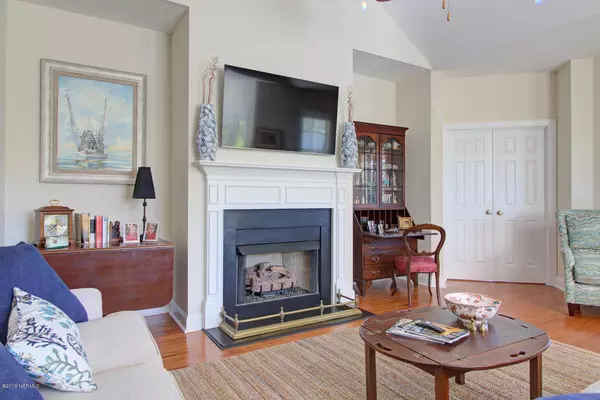$287,000
$289,500
0.9%For more information regarding the value of a property, please contact us for a free consultation.
3 Beds
3 Baths
2,019 SqFt
SOLD DATE : 01/15/2020
Key Details
Sold Price $287,000
Property Type Townhouse
Sub Type Townhouse
Listing Status Sold
Purchase Type For Sale
Square Footage 2,019 sqft
Price per Sqft $142
Subdivision Cambridge Crossings
MLS Listing ID 100161042
Sold Date 01/15/20
Style Wood Frame
Bedrooms 3
Full Baths 3
HOA Fees $3,420
HOA Y/N Yes
Originating Board North Carolina Regional MLS
Year Built 2015
Annual Tax Amount $1,505
Lot Size 5,746 Sqft
Acres 0.13
Lot Dimensions 0X0
Property Description
Beautiful light filled luxury townhome in the much desired Cambridge Crossings neighborhood. You will enjoy the open floorplan with wood flooring in downstairs, granite countertops and stainless appliances. Two car garage plus driveway parking, large screened porch with additional patio for grilling or relaxing in the large backyard. Active community with planned activities. Enjoy the beautiful Oak Island beach just a five minute drive away. Stroll the quaint streets of Southport and enjoy the many restaurants and shops in the area. All lawn care and outside maintenance is done for you, so you can enjoy the care free lifestyle you deserve.
Location
State NC
County Brunswick
Community Cambridge Crossings
Zoning Residential
Direction Long Beach Rd. Turn left onto Fish Factory Rd. Right into Cambridge Crossings. Take first right, . 4169 #3 on the right .
Location Details Mainland
Rooms
Basement None
Primary Bedroom Level Primary Living Area
Interior
Interior Features Foyer, Solid Surface, Master Downstairs, 9Ft+ Ceilings, Tray Ceiling(s), Vaulted Ceiling(s), Ceiling Fan(s), Pantry, Walk-in Shower, Walk-In Closet(s)
Heating Heat Pump
Cooling Central Air
Flooring Carpet, Tile, Wood
Fireplaces Type Gas Log
Fireplace Yes
Appliance Washer, Stove/Oven - Electric, Refrigerator, Microwave - Built-In, Ice Maker, Dryer, Disposal, Dishwasher
Laundry Inside
Exterior
Exterior Feature Irrigation System
Garage Paved
Garage Spaces 2.0
Waterfront No
Waterfront Description None
Roof Type Shingle
Accessibility None
Porch Covered, Patio, Porch, See Remarks
Parking Type Paved
Building
Story 1
Entry Level End Unit,One and One Half
Foundation Slab
Sewer Municipal Sewer
Water Municipal Water
Structure Type Irrigation System
New Construction No
Others
Tax ID 236dj044
Acceptable Financing Cash, Conventional, FHA, VA Loan
Listing Terms Cash, Conventional, FHA, VA Loan
Special Listing Condition None
Read Less Info
Want to know what your home might be worth? Contact us for a FREE valuation!

Our team is ready to help you sell your home for the highest possible price ASAP








