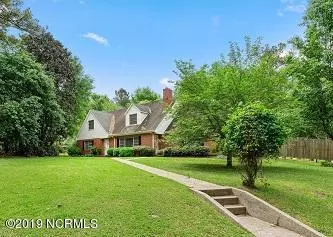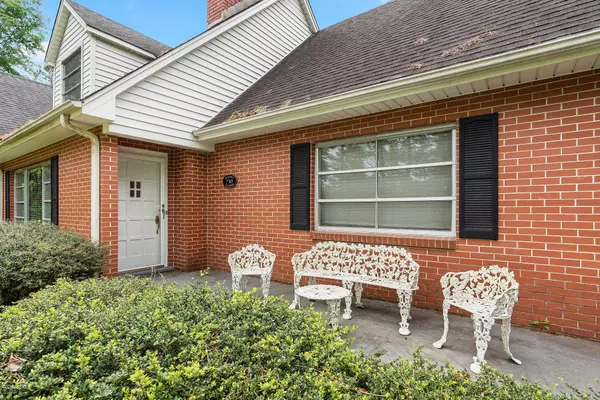$192,000
$224,900
14.6%For more information regarding the value of a property, please contact us for a free consultation.
4 Beds
3 Baths
2,500 SqFt
SOLD DATE : 12/17/2019
Key Details
Sold Price $192,000
Property Type Single Family Home
Sub Type Single Family Residence
Listing Status Sold
Purchase Type For Sale
Square Footage 2,500 sqft
Price per Sqft $76
Subdivision Not In Subdivision
MLS Listing ID 100162529
Sold Date 12/17/19
Style Wood Frame
Bedrooms 4
Full Baths 2
Half Baths 1
HOA Y/N No
Originating Board North Carolina Regional MLS
Year Built 1955
Lot Size 4.500 Acres
Acres 4.5
Lot Dimensions 458 x 436 x 523 x 427
Property Description
Beautiful country estate in town! This brick home has a master bedroom with bath downstairs, formal living room and family room with fireplace. There are three bedrooms and a bath upstairs with hardwood floors and spacious closets. Large utility room with -1/2 bath. Enjoy the screened- in porch just off the kitchen with your morning coffee. The 4.50 acres are a gardener's dream with Magnolia trees, azaleas and privacy trees all-around the grounds. A surprise in the backyard with a turn-of-the last century store building with original plank flooring, original oak cashier's bar top and furnished for that fun party with family and friends. It is furnished with a stove, refrigerator, fireplace and a table & chairs for 16. A must see! There are two outdoor storage buildings; one is large with sliding doors to house your riding lawn mower and golf cart. The backyard boasts a large fenced in open-air kennel to pamper your dogs. There is a paved circle drive that leads to a two-vehicle attached carport. You must see it all to appreciate this fantastic home. MOTIVATED SELLERS. Looking for offers.
Location
State NC
County Duplin
Community Not In Subdivision
Zoning res
Direction From I-40 Exit 385 Wallace Hwy 41. Follow to the Town of Wallace going West. This property is on the left just past the second traffic light.
Location Details Mainland
Rooms
Other Rooms Storage, Workshop
Basement None
Primary Bedroom Level Primary Living Area
Interior
Interior Features Master Downstairs, 2nd Kitchen, Pantry, Eat-in Kitchen
Heating Forced Air, Oil, Propane
Cooling Central Air
Flooring Cork, Tile, Wood
Fireplaces Type Gas Log
Fireplace Yes
Appliance Stove/Oven - Electric, Refrigerator, Dishwasher
Laundry Hookup - Dryer, Washer Hookup, Inside
Exterior
Exterior Feature None
Garage Carport, On Site
Carport Spaces 2
Pool None
Waterfront No
Waterfront Description Creek
Roof Type Shingle,Composition
Accessibility None
Porch Covered, Enclosed, Porch
Parking Type Carport, On Site
Building
Lot Description Open Lot, Wooded
Story 2
Entry Level Two
Foundation Slab
Sewer Septic On Site
Water Municipal Water
Structure Type None
New Construction No
Others
Tax ID 09-207
Acceptable Financing Cash, Conventional
Listing Terms Cash, Conventional
Special Listing Condition None
Read Less Info
Want to know what your home might be worth? Contact us for a FREE valuation!

Our team is ready to help you sell your home for the highest possible price ASAP








