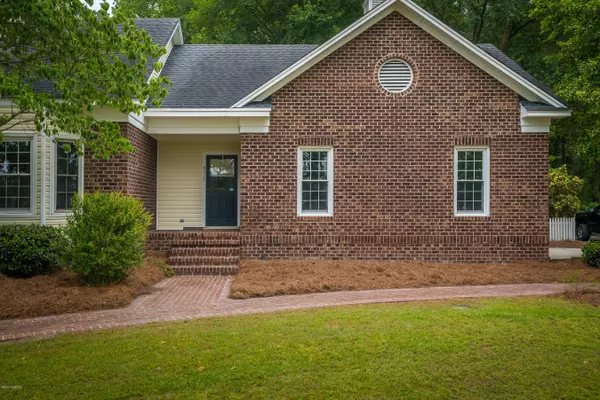$431,000
$460,000
6.3%For more information regarding the value of a property, please contact us for a free consultation.
4 Beds
5 Baths
5,127 SqFt
SOLD DATE : 09/23/2020
Key Details
Sold Price $431,000
Property Type Single Family Home
Sub Type Single Family Residence
Listing Status Sold
Purchase Type For Sale
Square Footage 5,127 sqft
Price per Sqft $84
Subdivision Not In Subdivision
MLS Listing ID 100218335
Sold Date 09/23/20
Style Wood Frame
Bedrooms 4
Full Baths 4
Half Baths 1
HOA Y/N No
Originating Board North Carolina Regional MLS
Year Built 1986
Lot Size 4.000 Acres
Acres 4.0
Lot Dimensions TWO PARCELS
Property Description
This is your opportunity to own one of the area's most iconic homes! A magnificent home situated on 4 acres of wooded land. All brick construction. Beautiful hardwood floors throughout the formal dining room, office with wet bar and mini fridge, side entrance, formal den, and family room with fireplace. Gorgeous brick floor in the sun-room. Enormous kitchen with butcher block island and prep sink, built in desk, 2 ovens, and counter space for days! The bay window is perfect for growing potted herbs. Breakfast room is large enough for an 8 seat table. Full bathroom and laundry/ mud room is conveniently located near the side entrance. First floor master suite is large enough to have a sitting area. Master bath features a shower and jetted tub, two vanities plus a dressing table. Upstairs you will find 3 large bedrooms. One of the up stairs bedrooms has an adjoining sitting room (or play room) as well as a kitchenette with cook-top and mini fridge plus it's own large bathroom. The other two upstairs bedrooms share a ''Jack and Jill'' style bathroom -each with it's own vanity area and sitting area. Large walk in attic space can accommodate storage for holiday decorations and more. Several cedar lined closets in home. Outside is a wooded oasis -featuring a brick patio and several walking paths. Blooming plants and mature landscaping create a beautiful back yard retreat. The outside ''party room'' has a sink and room for a fridge and stove. There is a salt treated building for storage. Small fenced in area could be used as a chicken coop or dog pen. Large rocking chair front porch has a spectacular brick floor and brick walkway leading to porch. Two car side entry garage. No expense was spared during construction! Spectacular mill work and workmanship throughout. Includes 2 parcels 50256 and 42578! This home is ready for a new family! Call to schedule a showing today!
Location
State NC
County Pitt
Community Not In Subdivision
Zoning AR
Direction From Hwy 11 - turn into driveway between the brick pillars -- bear to the left at the fork. Home is on the left -- facing Hwy 11. TWO parcels - 3 acre parcel is with house 42578 and 1 additional acre behind house 50256 both convey
Location Details Mainland
Rooms
Other Rooms Barn(s), Storage, Workshop
Basement Crawl Space
Primary Bedroom Level Primary Living Area
Interior
Interior Features Foyer, Intercom/Music, Mud Room, Workshop, Master Downstairs, 9Ft+ Ceilings, Apt/Suite, Ceiling Fan(s), Central Vacuum, Walk-in Shower, Wet Bar, Eat-in Kitchen, Walk-In Closet(s)
Heating Heat Pump
Cooling Central Air
Flooring Brick, Carpet, Tile, Wood
Window Features Thermal Windows,Blinds
Appliance Stove/Oven - Electric, Microwave - Built-In, Humidifier/Dehumidifier, Dishwasher
Laundry Hookup - Dryer, Washer Hookup, Inside
Exterior
Garage On Site, Paved
Garage Spaces 2.0
Waterfront No
Roof Type Architectural Shingle
Porch Covered, Patio, Porch
Parking Type On Site, Paved
Building
Lot Description Wooded
Story 2
Entry Level Two
Sewer Municipal Sewer
Water Municipal Water
New Construction No
Others
Tax ID 42578
Acceptable Financing Cash, Conventional, FHA, VA Loan
Listing Terms Cash, Conventional, FHA, VA Loan
Special Listing Condition None
Read Less Info
Want to know what your home might be worth? Contact us for a FREE valuation!

Our team is ready to help you sell your home for the highest possible price ASAP








