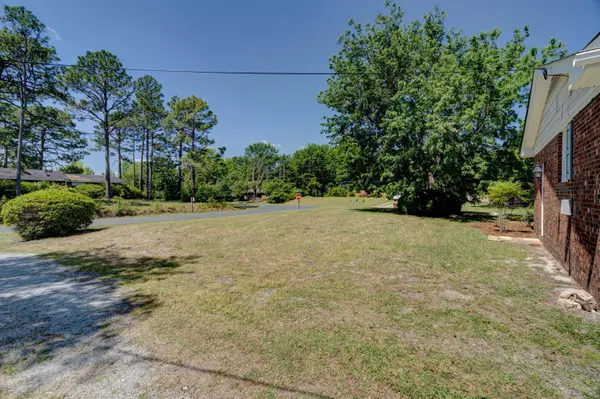$226,000
$250,230
9.7%For more information regarding the value of a property, please contact us for a free consultation.
3 Beds
2 Baths
1,223 SqFt
SOLD DATE : 08/21/2020
Key Details
Sold Price $226,000
Property Type Single Family Home
Sub Type Single Family Residence
Listing Status Sold
Purchase Type For Sale
Square Footage 1,223 sqft
Price per Sqft $184
Subdivision Tanglewood
MLS Listing ID 100217261
Sold Date 08/21/20
Style Wood Frame
Bedrooms 3
Full Baths 1
Half Baths 1
HOA Y/N No
Originating Board North Carolina Regional MLS
Year Built 1970
Annual Tax Amount $821
Lot Size 0.460 Acres
Acres 0.46
Lot Dimensions 177.1 x 113
Property Description
High on a corner lot in peaceful Tanglewood this 3 Bedroom 1.5 bath home has been carefully maintained. Recent upgrades include bamboo flooring throughout, a fresh coat of paint and new water heater. The turn key ready home has an open kitchen and dining area, living room and a unique jack and jill bath. The 2.5 ton HVAC can easily accomodate the partially unfinished 305 square feet. Enjoy the evening breeze on the patio included under the attached double car port, or stroll around the .46 acre lot and tend to the professionally placed landscape with its very own sprinkler system. This gem in the heart of Wilmington is close to Trails End Park, area beaches, downtown Wilmington and all major thoroughfares. Let us show you around!
Location
State NC
County New Hanover
Community Tanglewood
Zoning R-15
Direction North on South College Road, Right on Mohican, Left on Cherokee Trail
Location Details Mainland
Rooms
Basement Crawl Space, None
Primary Bedroom Level Primary Living Area
Interior
Heating Heat Pump
Cooling Central Air
Flooring Bamboo, Tile
Fireplaces Type None
Fireplace No
Window Features Thermal Windows,Blinds
Appliance Vent Hood, Stove/Oven - Electric
Laundry Inside
Exterior
Exterior Feature Irrigation System
Garage Carport, On Site, Unpaved
Carport Spaces 2
Pool None
Waterfront No
Waterfront Description None
Roof Type Architectural Shingle
Accessibility None
Porch Covered, Patio
Parking Type Carport, On Site, Unpaved
Building
Lot Description Corner Lot
Story 1
Entry Level One
Sewer Municipal Sewer
Water Municipal Water
Structure Type Irrigation System
New Construction No
Others
Tax ID R07116-005-002-000
Acceptable Financing Conventional, FHA, VA Loan
Listing Terms Conventional, FHA, VA Loan
Special Listing Condition None
Read Less Info
Want to know what your home might be worth? Contact us for a FREE valuation!

Our team is ready to help you sell your home for the highest possible price ASAP








