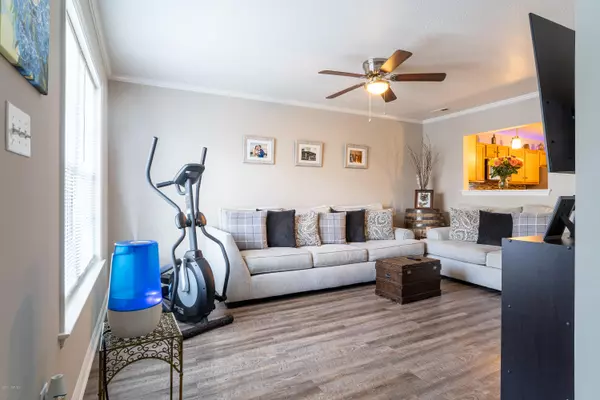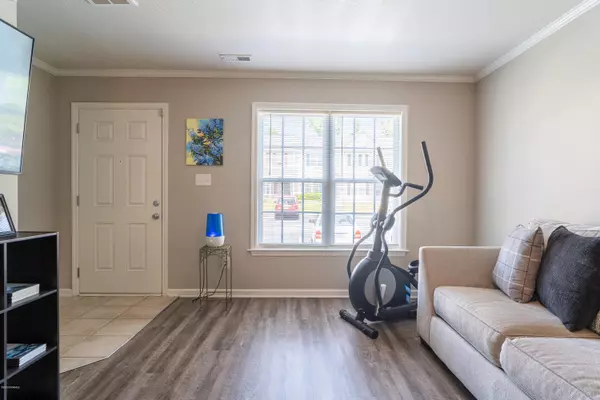$108,000
$108,000
For more information regarding the value of a property, please contact us for a free consultation.
2 Beds
2 Baths
992 SqFt
SOLD DATE : 08/21/2020
Key Details
Sold Price $108,000
Property Type Townhouse
Sub Type Townhouse
Listing Status Sold
Purchase Type For Sale
Square Footage 992 sqft
Price per Sqft $108
Subdivision Doris Place
MLS Listing ID 100217849
Sold Date 08/21/20
Bedrooms 2
Full Baths 1
Half Baths 1
HOA Y/N Yes
Originating Board North Carolina Regional MLS
Year Built 2009
Annual Tax Amount $975
Lot Size 871 Sqft
Acres 0.02
Lot Dimensions 61'x16'x61'x16' *Lot dimensions are estimated*
Property Description
This townhome has all of the upgrades that you could want! When you enter the home, you're greeted by a tile entry and coat closet. Beyond the tile you'll find LVP flooring throughout the first floor. The living room is cozy, with a wall mounted flat screen TV that conveys with the home! Beyond the living room is the kitchen with granite counter tops, tile backsplash, above cabinet lighting, and stainless appliances. There's also a laundry closet, with a washer and dryer that convey. Upstairs you'll find two bedrooms and one spacious bathroom, with granite topped double vanity and linen closet. The carpet upstairs is only two years old and both bathrooms were updated in 2018. This home's screened in porch boasts tile flooring and is perfect for enjoying those cool, spring evenings. The home is pet and smoke free, and conveniently located. Set up a time to see it in person today!
Location
State NC
County Onslow
Community Doris Place
Zoning TCA
Direction Gum Branch Rd to Doris Ave. Left on Doris Ave E.
Rooms
Other Rooms Storage
Primary Bedroom Level Non Primary Living Area
Interior
Interior Features Solid Surface, Ceiling Fan(s)
Heating None, Heat Pump, Electric
Cooling Central Air
Flooring LVT/LVP, Carpet, Tile
Fireplaces Type None
Fireplace No
Window Features Blinds
Appliance Microwave - Built-In
Laundry Laundry Closet, In Kitchen
Exterior
Exterior Feature None
Garage Assigned, On Site, Paved
Waterfront Yes
View Pond, Water
Roof Type Architectural Shingle
Porch Covered, Porch, Screened
Parking Type Assigned, On Site, Paved
Garage No
Building
Story 2
Foundation Slab
Sewer Municipal Sewer
Water Municipal Water
Structure Type None
New Construction No
Schools
Elementary Schools Northwoods
Middle Schools Northwoods Park
High Schools Jacksonville
Others
HOA Fee Include Maint - Comm Areas, Maintenance Grounds
Tax ID 442b-27
Acceptable Financing Cash, Conventional, FHA, VA Loan
Listing Terms Cash, Conventional, FHA, VA Loan
Special Listing Condition None
Read Less Info
Want to know what your home might be worth? Contact us for a FREE valuation!

Our team is ready to help you sell your home for the highest possible price ASAP








