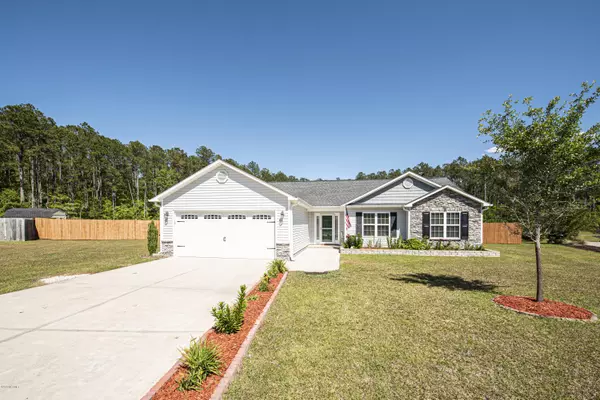$177,000
$185,000
4.3%For more information regarding the value of a property, please contact us for a free consultation.
3 Beds
2 Baths
1,515 SqFt
SOLD DATE : 07/09/2020
Key Details
Sold Price $177,000
Property Type Single Family Home
Sub Type Single Family Residence
Listing Status Sold
Purchase Type For Sale
Square Footage 1,515 sqft
Price per Sqft $116
Subdivision 306 Estates
MLS Listing ID 100217718
Sold Date 07/09/20
Style Wood Frame
Bedrooms 3
Full Baths 2
HOA Fees $150
HOA Y/N Yes
Originating Board North Carolina Regional MLS
Year Built 2012
Annual Tax Amount $993
Lot Size 0.570 Acres
Acres 0.57
Lot Dimensions IRREGULAR
Property Description
Do not miss this home situated at the end of a cul-de-sac on a half acre with a large fenced-in backyard and only minutes from MCAS Cherry Point or North Carolina's Crystal Coast Beaches! Enter into the living room with a vaulted ceiling, engineered hardwood flooring and a cozy fireplace. Easily flow through the open concept layout to the kitchen where you can prepare your favorite meals with plenty of counter space, sleek appliances and a pantry for extra space. Entertain your family and friends in the large backyard or have a great space for children and pets to be outside. The spacious master bedroom offers an ensuite with dual vanity, soaking tub and walk-in shower. Two extra bedrooms allow you have somewhere for others to spend a night or the flexibility to turn one into a home office. Two car garage is complete with a work bench for home projects. This home is also just a short drive to local shopping and restaurants or Historic Downtown New Bern. Call us today for your private showing!
Location
State NC
County Craven
Community 306 Estates
Zoning RESIDENTIAL
Direction From US 70 E, take left onto NC-101 E. Turn left onto NC-306 N. Right onto Apple Drive.
Location Details Mainland
Rooms
Primary Bedroom Level Primary Living Area
Interior
Interior Features Master Downstairs, Vaulted Ceiling(s), Ceiling Fan(s), Pantry, Walk-in Shower, Eat-in Kitchen
Heating Heat Pump
Cooling Central Air
Flooring Carpet, Vinyl, Wood, See Remarks
Window Features Blinds
Appliance Stove/Oven - Electric, Refrigerator, Microwave - Built-In, Dishwasher
Laundry Hookup - Dryer, Laundry Closet, Washer Hookup
Exterior
Garage Off Street, Paved
Garage Spaces 2.0
Waterfront No
Roof Type Shingle
Porch Patio
Parking Type Off Street, Paved
Building
Lot Description Cul-de-Sac Lot
Story 1
Entry Level One
Foundation Slab
Sewer Septic On Site
Water Municipal Water
New Construction No
Others
Tax ID 5-003-1-007
Acceptable Financing Cash, Conventional, FHA, VA Loan
Listing Terms Cash, Conventional, FHA, VA Loan
Special Listing Condition None
Read Less Info
Want to know what your home might be worth? Contact us for a FREE valuation!

Our team is ready to help you sell your home for the highest possible price ASAP








