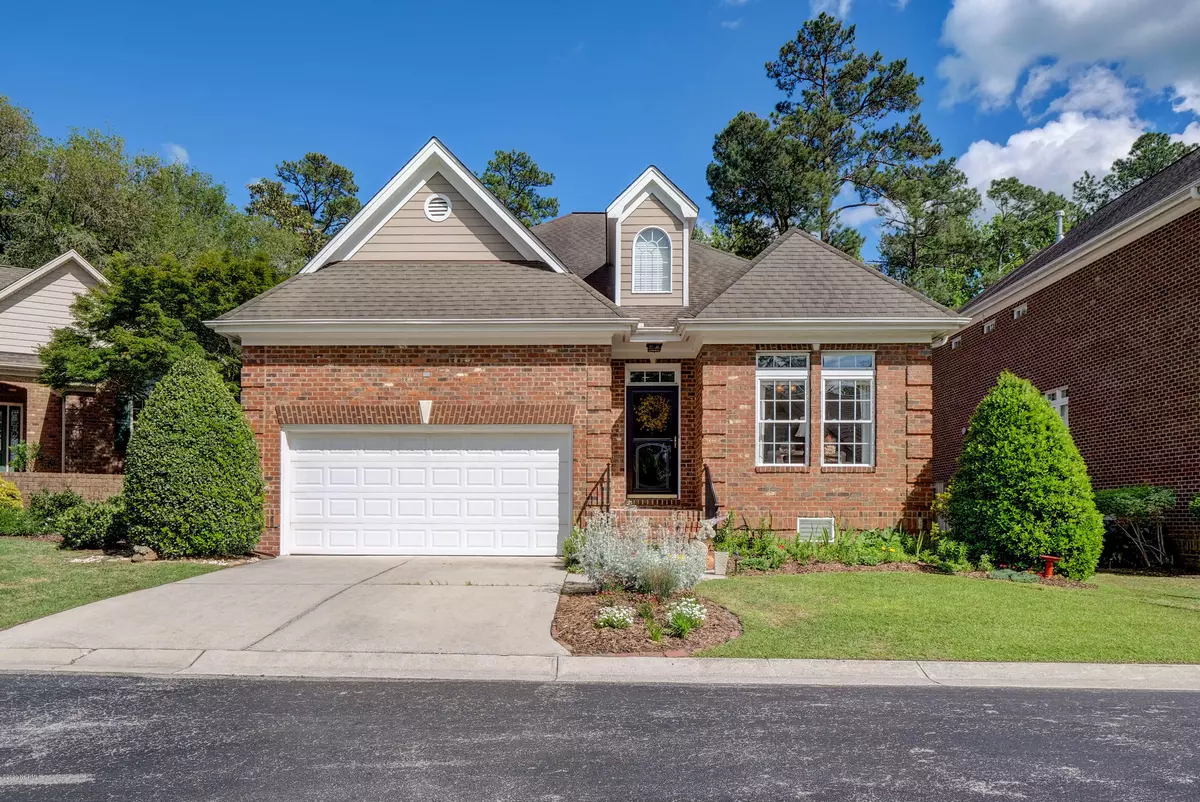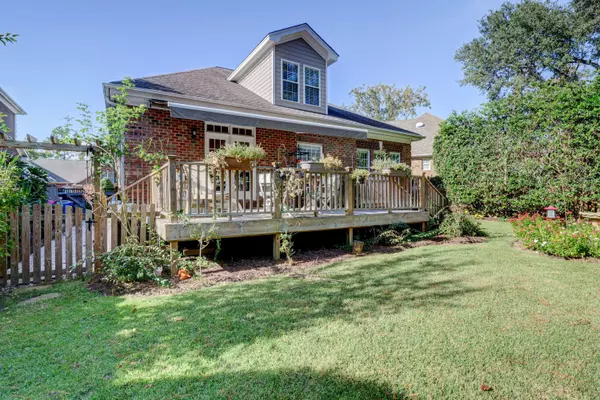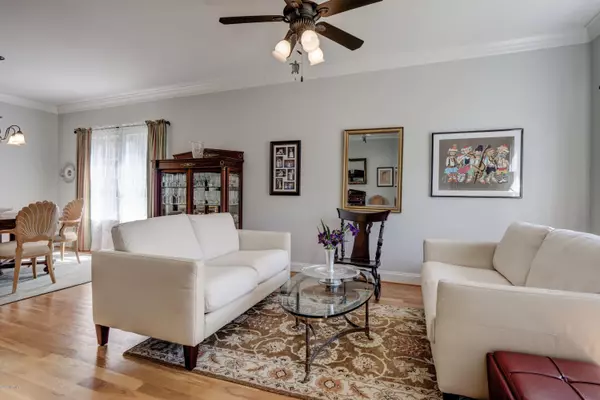$339,000
$344,900
1.7%For more information regarding the value of a property, please contact us for a free consultation.
3 Beds
3 Baths
2,637 SqFt
SOLD DATE : 08/12/2020
Key Details
Sold Price $339,000
Property Type Single Family Home
Sub Type Single Family Residence
Listing Status Sold
Purchase Type For Sale
Square Footage 2,637 sqft
Price per Sqft $128
Subdivision Bentley Gardens
MLS Listing ID 100215529
Sold Date 08/12/20
Style Wood Frame
Bedrooms 3
Full Baths 3
HOA Fees $1,892
HOA Y/N Yes
Originating Board North Carolina Regional MLS
Year Built 2001
Lot Size 6,098 Sqft
Acres 0.14
Lot Dimensions buyer to verify with survey
Property Description
A fantastic home in a beautiful neighborhood! This all brick house in the gated community of Bentley Gardens is conveniently located off Greenville Loop Road. Walk through the front door into a light filled living and dining room with hardwood floors and crown molding in every room. This smart floor plan offers ample living space and tons of storage throughout, with 2 bedrooms on the main level including the downstairs master with private sitting room, spacious master bath with tile shower, and a large walk in closet! The kitchen is filled with upgrades including Electrolux double oven, granite countertops, and cabinets with custom pull out drawers for easy organization. The kitchen is open to the den with a gas log fireplace and a view of the backyard. This floor plan offers 2 separate living and dining room spaces, excellent for a family or the homeowner who likes to entertain! Upstairs is a huge private bedroom, perfect for a guest suite with full bathroom, closet, and walk-in floored attic space. Outside living includes a deck overlooking a fully fenced in backyard oasis, featuring a retractable awning for shade and comfort on those warm sunny days! Bentley Gardens HOA takes care of yard maintenance, including the fenced in backyard.
Location
State NC
County New Hanover
Community Bentley Gardens
Zoning R15
Direction Greenville Loop to Harvest Grove, first left into Bentley Gardens. Right onto Bentley Gardens Lane. House is on the right. Gate open during the day.
Location Details Mainland
Rooms
Basement Crawl Space, None
Primary Bedroom Level Primary Living Area
Interior
Interior Features Master Downstairs, 9Ft+ Ceilings, Pantry, Walk-in Shower, Walk-In Closet(s)
Heating Electric, Forced Air
Cooling Central Air
Flooring Carpet, Tile, Wood
Fireplaces Type Gas Log
Fireplace Yes
Window Features Blinds
Appliance Washer, Stove/Oven - Electric, Refrigerator, Microwave - Built-In, Dryer, Double Oven, Disposal, Dishwasher, Cooktop - Electric, Convection Oven
Laundry Inside
Exterior
Exterior Feature Gas Logs
Garage Off Street
Garage Spaces 2.0
Pool None
Waterfront No
Waterfront Description None
Roof Type Shingle
Porch Deck, Porch
Parking Type Off Street
Building
Story 2
Entry Level One,One and One Half
Sewer Municipal Sewer
Water Municipal Water
Structure Type Gas Logs
New Construction No
Others
Tax ID R06214-009-014-000
Acceptable Financing Cash, Conventional
Listing Terms Cash, Conventional
Special Listing Condition None
Read Less Info
Want to know what your home might be worth? Contact us for a FREE valuation!

Our team is ready to help you sell your home for the highest possible price ASAP








