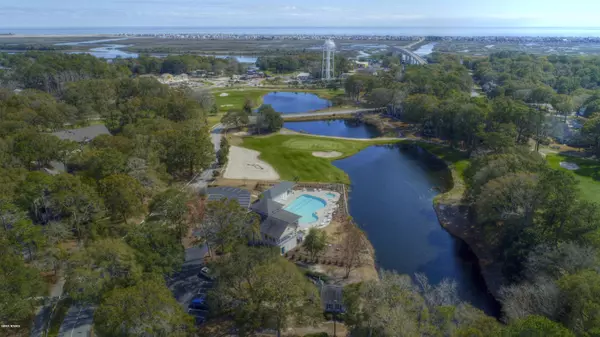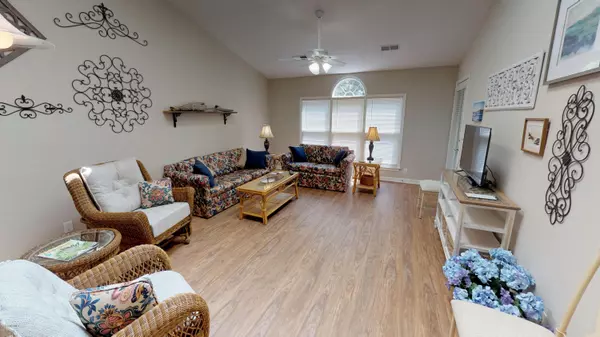$185,000
$199,900
7.5%For more information regarding the value of a property, please contact us for a free consultation.
3 Beds
3 Baths
2,200 SqFt
SOLD DATE : 06/12/2020
Key Details
Sold Price $185,000
Property Type Townhouse
Sub Type Townhouse
Listing Status Sold
Purchase Type For Sale
Square Footage 2,200 sqft
Price per Sqft $84
Subdivision Sea Trail Plantation
MLS Listing ID 100209146
Sold Date 06/12/20
Style Wood Frame
Bedrooms 3
Full Baths 3
HOA Fees $5,000
HOA Y/N Yes
Originating Board North Carolina Regional MLS
Year Built 1995
Annual Tax Amount $1,505
Property Description
EXCELLENT OPPORTUNITY to own an Updated Sea Trail Clubhouse Rd Townhouse complete with 3 Bedrooms, 3 Baths, 2 Full Kitchens, a Kitchenette and fully furnished. The Upper Level features Open Living & Dining Space with vaulted ceiling & skylight making the spacious room feel even bigger. The oversized bedroom has private bath & screened porch with privacy. The ground floor unit has also been updated and features another full Kitchen, stylish living area, generous Bedroom & private bath. You'll love the 3rd extra large bedroom that boasts a Kitchenette & full bath. This unit can be used along with the entire Townhouse, just the lower level OR alone using the private locked entrance from outside. What you have here is potentially 3 separate rentals! The IDEAL LOCATION in Sea Trail Plantation includes amenities of swimming pools, tennis courts, pickle-ball courts, fitness facility and golf courses on site. You can't get any closer to the Beach without being on the Island and Sea Trail provides a designated Island Parking Area for owners. Don't miss this Affordable, Updated, Conveniently Located Sunset Beach Townhouse with awesome potential rental income!
Location
State NC
County Brunswick
Community Sea Trail Plantation
Zoning Residential
Direction From the Sunset Beach round 'about follow Sunset Blvd NC rte 179 towards OIB. Turn left at 1st Sea Trail entrance. At stop sign, turn left onto Clubhouse Rd. Turn Left onto Clubhouse Rd. 222 Clubhouse Rd 19C is on your left.
Location Details Mainland
Rooms
Primary Bedroom Level Primary Living Area
Interior
Interior Features Master Downstairs, 2nd Kitchen, Vaulted Ceiling(s), Ceiling Fan(s), Furnished, Wet Bar
Heating Electric, Heat Pump
Cooling Central Air, Zoned
Fireplaces Type None
Fireplace No
Appliance Washer, Stove/Oven - Electric, Refrigerator, Microwave - Built-In, Dryer, Dishwasher
Laundry Laundry Closet
Exterior
Exterior Feature Irrigation System
Garage Paved, Shared Driveway
Utilities Available Water Connected, Sewer Connected
Waterfront No
Roof Type Shingle,Composition
Porch Porch, Screened
Parking Type Paved, Shared Driveway
Building
Story 2
Entry Level Two
Foundation Slab
Structure Type Irrigation System
New Construction No
Others
Tax ID 256bc038
Acceptable Financing Cash, Conventional
Listing Terms Cash, Conventional
Special Listing Condition None
Read Less Info
Want to know what your home might be worth? Contact us for a FREE valuation!

Our team is ready to help you sell your home for the highest possible price ASAP








