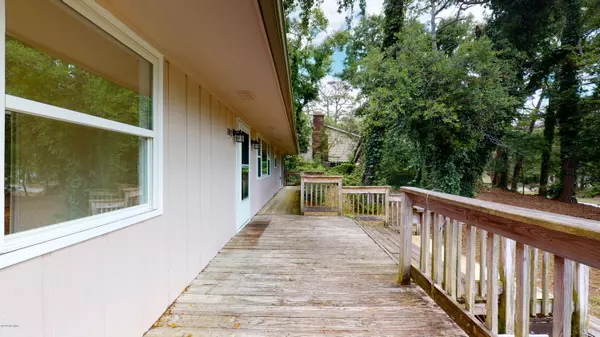$255,000
$259,900
1.9%For more information regarding the value of a property, please contact us for a free consultation.
2 Beds
3 Baths
1,721 SqFt
SOLD DATE : 11/02/2020
Key Details
Sold Price $255,000
Property Type Single Family Home
Sub Type Single Family Residence
Listing Status Sold
Purchase Type For Sale
Square Footage 1,721 sqft
Price per Sqft $148
Subdivision Pine Knoll Association
MLS Listing ID 100207205
Sold Date 11/02/20
Style Wood Frame
Bedrooms 2
Full Baths 3
HOA Fees $100
HOA Y/N Yes
Originating Board North Carolina Regional MLS
Year Built 1974
Annual Tax Amount $837
Lot Size 0.284 Acres
Acres 0.28
Lot Dimensions 110' x 94' x 152' x 95'
Property Description
GREAT!...PINE KNOLL SHORES LOCATION close to Private HOA Parks (Canal, Oceanfront and Soundfront...MULTIPLE BOAT RAMPS available). One level 1,721 sq ft home built in 1974 with some updates in 2006. Two bedrooms plus bonus room and 3 full baths. Principle bedroom is large with sitting area and fireplace (firebox needs repair or replacement). Kitchen has loads of counter space. with nook area for kitchen table. Dining room and Living room combo space with fireplace (gas logs). Recently painted inside. Plenty of deck space for enjoying the outdoors. Home is ''Priced Well BELOW MARKET'' to allow new homeowner an opportunity to cover cost of some repairs/renovation. Home is currently being rented until Jan 5th 2021.
Location
State NC
County Carteret
Community Pine Knoll Association
Zoning Residential
Direction From Hwy 58 in Pine Knoll Shores. turn north on Mimossa Blvd, First left on Loblolly, Right on White Ash Dr, Right on Carob Ct. Sign in yard.
Location Details Island
Rooms
Basement Crawl Space, None
Primary Bedroom Level Primary Living Area
Interior
Interior Features Master Downstairs, Ceiling Fan(s), Skylights, Walk-in Shower
Heating Electric, Heat Pump, Propane
Cooling Attic Fan, Central Air
Flooring Tile, Vinyl, Wood
Fireplaces Type Gas Log
Fireplace Yes
Appliance Water Softener, Stove/Oven - Electric, Dishwasher, Cooktop - Electric
Laundry Hookup - Dryer, Washer Hookup, Inside
Exterior
Garage Off Street, On Site, Paved
Garage Spaces 1.0
Pool None
Utilities Available Water Connected
Waterfront No
Waterfront Description Water Access Comm
Roof Type Shingle
Accessibility None
Porch Covered, Deck
Parking Type Off Street, On Site, Paved
Building
Lot Description Corner Lot
Story 1
Entry Level One
Foundation Block
Sewer Septic On Site
Water Municipal Water
New Construction No
Others
Tax ID 6355.15.62.8661000
Acceptable Financing Cash, Conventional, VA Loan
Listing Terms Cash, Conventional, VA Loan
Special Listing Condition None
Read Less Info
Want to know what your home might be worth? Contact us for a FREE valuation!

Our team is ready to help you sell your home for the highest possible price ASAP








