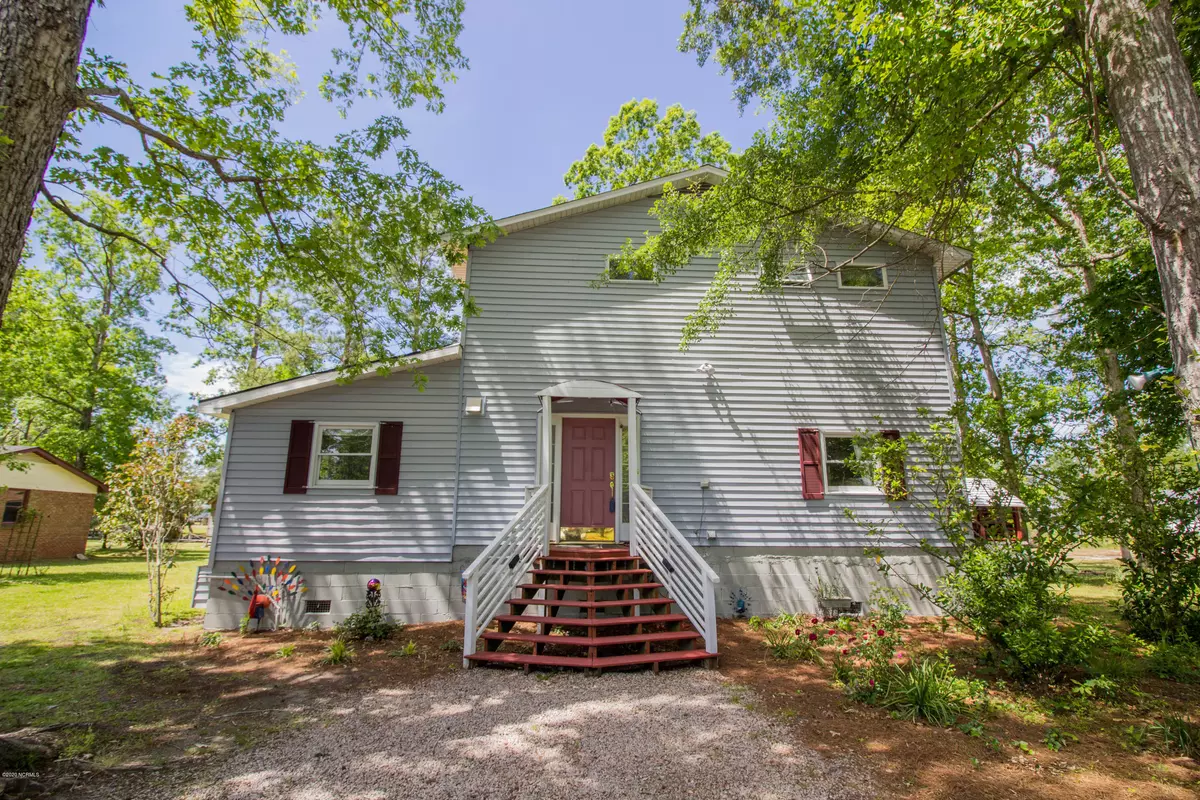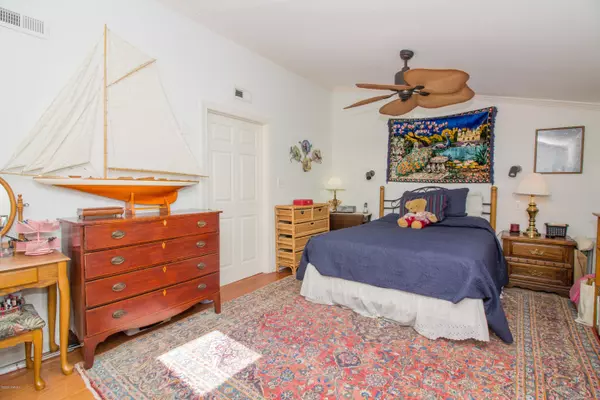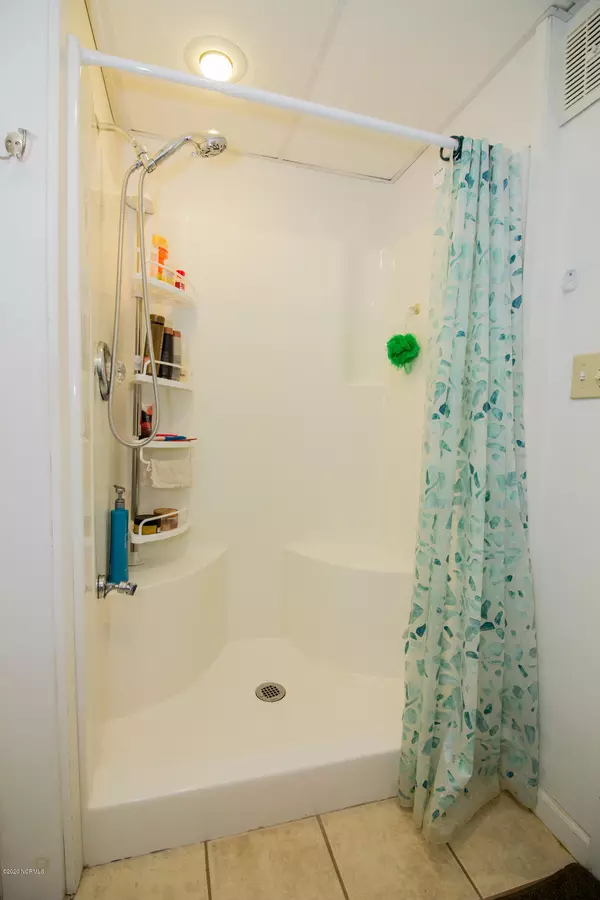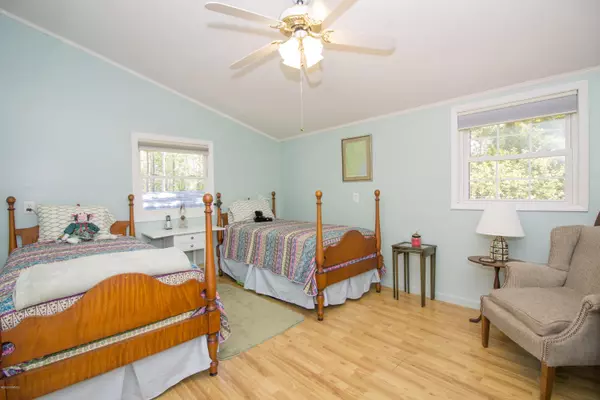$239,900
$239,900
For more information regarding the value of a property, please contact us for a free consultation.
3 Beds
2 Baths
2,176 SqFt
SOLD DATE : 06/30/2021
Key Details
Sold Price $239,900
Property Type Single Family Home
Sub Type Single Family Residence
Listing Status Sold
Purchase Type For Sale
Square Footage 2,176 sqft
Price per Sqft $110
Subdivision Ravenwood Harbor Estates
MLS Listing ID 100216476
Sold Date 06/30/21
Style Wood Frame
Bedrooms 3
Full Baths 2
HOA Y/N No
Originating Board North Carolina Regional MLS
Year Built 1994
Lot Size 0.510 Acres
Acres 0.51
Lot Dimensions 117x185x108x195
Property Description
This charming 3BR, 2BA waterfront home is tucked away on a protected deep water canal that offers easy access to the intra coastal waterway. Home features include a raised slab foundation, updated stainless steel appliances, backup solar power, spacious rear decks on on the waterside featuring a relaxing hot tub on the lower deck and a roll out sunshade on the upper deck and much more! Other great features include shade trees, fruit trees and grapevines, a waterside utility building with an additional elevated workshop with heat and a/c, 110' of shoreline with 3 water and 30 amp electric hookups for boats (seller currently has one leased), 2 car detached carport and more! Home has great potential as a primary residence or second home and is a perfect location for those who like to travel the waters of the eastern US.
Location
State NC
County Beaufort
Community Ravenwood Harbor Estates
Zoning Residential
Direction 246E towards Belhaven, right on Seed Tick Neck Rd., follow to end and then left onto NC-99. Right onto Hubs Rec Rd. Right onto Smith Shores Rd. Left onto Ravenwood Ln. House down on right NO SIGN.
Rooms
Other Rooms Storage, Workshop
Basement None
Interior
Interior Features Foyer, Blinds/Shades, Ceiling Fan(s), Reverse Floor Plan, Security System, Skylights, Smoke Detectors, Walk-In Closet
Heating Heat Pump
Cooling Central
Flooring Carpet, Tile
Appliance Dishwasher, Dryer, Microwave - Built-In, Refrigerator, Stove/Oven - Gas, Washer
Exterior
Garage Carport, On Site, Unpaved
Carport Spaces 2
Pool Hot Tub
Utilities Available Septic On Site, Well Water
Waterfront Yes
Waterfront Description Boat Dock, Boat Slip, Bulkhead, Canal Front, Canal View, Deeded Waterfront, Sailboat Accessible, Water Depth 4+, Water View, Waterfront Comm
Roof Type Architectural Shingle
Porch Balcony, Covered, Deck, Open, See Remarks
Parking Type Carport, On Site, Unpaved
Garage No
Building
Lot Description Dead End
Story 2
New Construction No
Schools
Elementary Schools Northeast
High Schools Northside
Others
Tax ID 6695-60-8173
Acceptable Financing USDA Loan, VA Loan, Cash, Conventional, FHA
Listing Terms USDA Loan, VA Loan, Cash, Conventional, FHA
Read Less Info
Want to know what your home might be worth? Contact us for a FREE valuation!

Our team is ready to help you sell your home for the highest possible price ASAP








