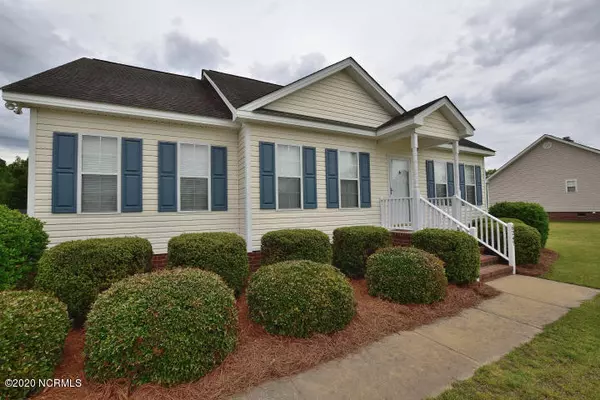$182,500
$182,500
For more information regarding the value of a property, please contact us for a free consultation.
3 Beds
2 Baths
1,395 SqFt
SOLD DATE : 06/01/2020
Key Details
Sold Price $182,500
Property Type Single Family Home
Sub Type Single Family Residence
Listing Status Sold
Purchase Type For Sale
Square Footage 1,395 sqft
Price per Sqft $130
Subdivision Bones Acres
MLS Listing ID 100214920
Sold Date 06/01/20
Style Wood Frame
Bedrooms 3
Full Baths 2
HOA Y/N No
Originating Board North Carolina Regional MLS
Year Built 2001
Lot Size 1.330 Acres
Acres 1.33
Lot Dimensions Approx 100X580
Property Description
This split floor plan in the COUNTY is just what you have been waiting for! A 3 bedroom, 2 bath home in the desired Coopers Elementary School District, sits on 1.33 acres with an over-sized fenced in back yard. This home features oak hardwood floor in the entry, a spacious eat-in kitchen, pantry, fireplace with gas logs and a kitchen island. The master bath has double sinks, garden tub/shower combination and a walk-in closet. For your outdoor entertaining, there is a deck and a concrete patio. Back yard has a concrete dog pad just ready and waiting for your animal pen to complete. If storage is what you desire - there is a 320 square foot permanently secured storage container tucked away just in the opening of the trees behind the fence and the attic is majority floored! TONS of storage everywhere! Heat pump is approximately 3 years old. Duke Progress Utilities and USDA Eligible! This home is convenient to major highways and minutes away from businesses, restaurants, medical facilities, shopping, schools, community volunteer fire department and EMS. County living at its BEST in an adorable neighborhood. Vacant and easy to show. Schedule your showing today!
Location
State NC
County Nash
Community Bones Acres
Zoning R40
Direction Take West Mount Drive to left onto Hwy 58 at Sandy Cross. Right onto Volunteer Road. Right onto Bones Acres Road. Home is on the right.
Location Details Mainland
Rooms
Basement Crawl Space
Primary Bedroom Level Primary Living Area
Interior
Interior Features Master Downstairs, 9Ft+ Ceilings, Vaulted Ceiling(s), Ceiling Fan(s), Pantry, Eat-in Kitchen, Walk-In Closet(s)
Heating Heat Pump
Cooling Central Air
Flooring Carpet, Laminate, Wood
Fireplaces Type Gas Log
Fireplace Yes
Window Features Blinds
Laundry Laundry Closet
Exterior
Garage Paved
Utilities Available Municipal Water Available
Waterfront No
Roof Type Shingle
Porch Deck
Parking Type Paved
Building
Story 1
Entry Level One
Sewer Septic On Site
Water Well
New Construction No
Others
Tax ID 370700981376
Acceptable Financing Cash, Conventional, FHA, USDA Loan, VA Loan
Listing Terms Cash, Conventional, FHA, USDA Loan, VA Loan
Special Listing Condition None
Read Less Info
Want to know what your home might be worth? Contact us for a FREE valuation!

Our team is ready to help you sell your home for the highest possible price ASAP








