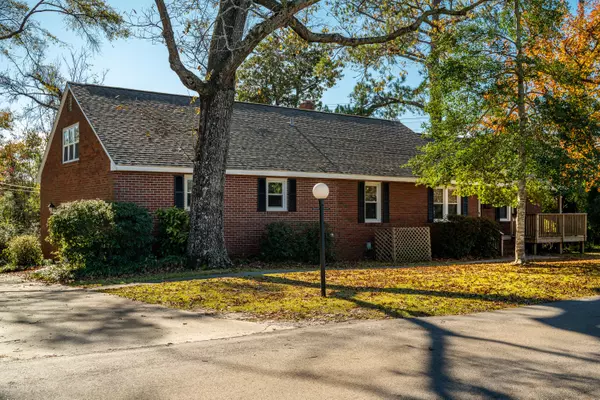$189,000
$189,000
For more information regarding the value of a property, please contact us for a free consultation.
4 Beds
3 Baths
2,241 SqFt
SOLD DATE : 07/16/2020
Key Details
Sold Price $189,000
Property Type Single Family Home
Sub Type Single Family Residence
Listing Status Sold
Purchase Type For Sale
Square Footage 2,241 sqft
Price per Sqft $84
Subdivision Not In Subdivision
MLS Listing ID 100195868
Sold Date 07/16/20
Style Wood Frame
Bedrooms 4
Full Baths 3
HOA Y/N No
Originating Board North Carolina Regional MLS
Year Built 1950
Lot Size 0.522 Acres
Acres 0.52
Lot Dimensions 201 X 102 X 181 X 155
Property Description
Perfect family home in the center of Havelock! You will love the character and charm of this older home that has many recent updates and improvements including: New roof and HVAC in 2017, expanded front porch and the new back deck. Enjoy the timeless beauty of real hardwood floors, and the space needed for your family with 4 bedrooms, 3 full baths, large extra family/dining room off kitchen, 2 car garage, and the many options the heated unfinished basement has to offer. Plenty of storage space in garage, attic and additional storage area underneath the back deck. This home has so much to offer, and no HOA or fees! Kids Park across the street with basketball court, walking trail, and exercise equipment!
Unfinished basement flooded during Florence, no damages.
Location
State NC
County Craven
Community Not In Subdivision
Zoning Residential
Direction Hwy 70W to Havelock. Turn right on Wynne Rd. House on the right.
Location Details Mainland
Rooms
Basement Unfinished
Primary Bedroom Level Primary Living Area
Interior
Interior Features Master Downstairs, Ceiling Fan(s), Pantry, Walk-in Shower, Walk-In Closet(s)
Heating Heat Pump
Cooling Central Air
Flooring Parquet, Tile, Vinyl, Wood
Fireplaces Type None
Fireplace No
Window Features Blinds
Appliance Stove/Oven - Electric, Refrigerator, Microwave - Built-In
Laundry In Garage
Exterior
Exterior Feature None
Garage Paved
Garage Spaces 2.0
Pool None
Waterfront No
Waterfront Description None
Roof Type Shingle,Composition
Porch Open, Covered, Deck, Porch
Parking Type Paved
Building
Lot Description Corner Lot
Story 1
Entry Level One,One and One Half
Foundation Block, Slab
Sewer Municipal Sewer
Water Municipal Water
Structure Type None
New Construction No
Others
Tax ID 6-067-048-B
Acceptable Financing Cash, Conventional, FHA, VA Loan
Listing Terms Cash, Conventional, FHA, VA Loan
Special Listing Condition None
Read Less Info
Want to know what your home might be worth? Contact us for a FREE valuation!

Our team is ready to help you sell your home for the highest possible price ASAP








