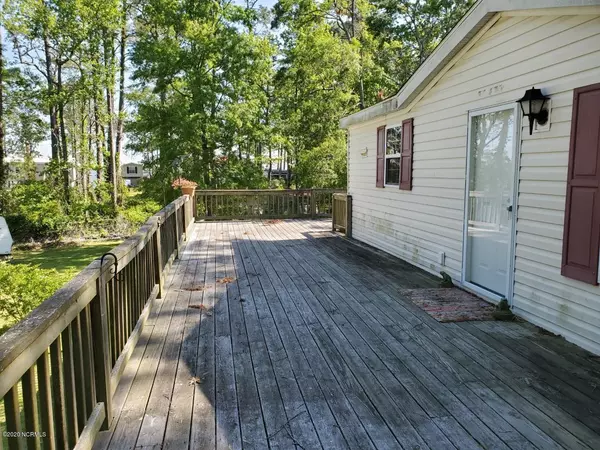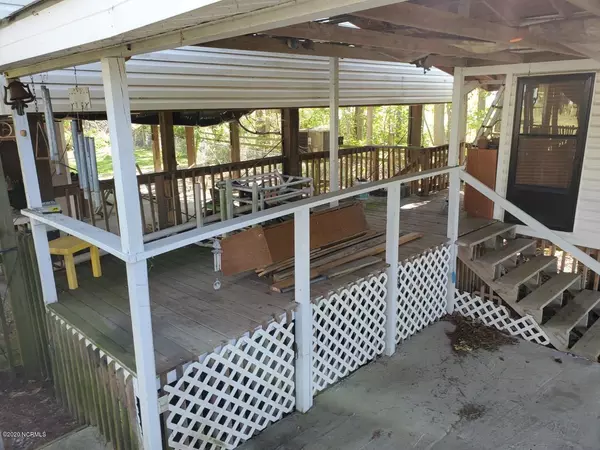$85,000
$89,900
5.5%For more information regarding the value of a property, please contact us for a free consultation.
2 Beds
2 Baths
1,080 SqFt
SOLD DATE : 11/16/2021
Key Details
Sold Price $85,000
Property Type Manufactured Home
Sub Type Manufactured Home
Listing Status Sold
Purchase Type For Sale
Square Footage 1,080 sqft
Price per Sqft $78
Subdivision Aurora Beach
MLS Listing ID 100217005
Sold Date 11/16/21
Style Steel Frame
Bedrooms 2
Full Baths 2
HOA Fees $60
HOA Y/N Yes
Originating Board North Carolina Regional MLS
Year Built 2012
Annual Tax Amount $773
Lot Size 0.780 Acres
Acres 0.78
Lot Dimensions 142.63x249.81x263.63x133.65
Property Description
Raised 14', this double wide (44' x 28') has large, open living room. The lot is approx. 3/4 (3 seperate PINS) acre. The two car garage and the additional ''room'' needs some work but allow lots of extra storage and a possible man cave, she shed or in law suite. There is also an additional building for storage next to the garage. Property has 'seasonal water view'.
The $60 HOA fee is for road maintenance ONLY. A $1500 one time/life time fee (goes with the property) and allows access/use of the boat ramp. Hall Avenue Marina deed on file at the courthouse. Residents who have not paid the $1500 have to use the Aurora wild life ramps about 6 miles away. The Nutrien boat ramp next door to the property is for employees and retirees ONLY.
Location
State NC
County Beaufort
Community Aurora Beach
Zoning res
Direction Take 33 E. through Aurora. Go left onto Main St. Ext. Go approx. 1 /2 mile then left onto NC 306. Go approx. 8 miles (past Nutrien Plant, past the Mennesot Ferry). Take a left onto Hall Ave. then right onto Lee. Property is at the end of the road on the left.
Location Details Mainland
Rooms
Basement None
Primary Bedroom Level Primary Living Area
Interior
Interior Features Master Downstairs, Elevator
Heating Electric, Heat Pump
Cooling Central Air
Flooring Vinyl
Fireplaces Type None
Fireplace No
Window Features Storm Window(s),Blinds
Appliance Washer, Vent Hood, Stove/Oven - Electric, Refrigerator, Microwave - Built-In, Ice Maker, Dryer
Laundry Inside
Exterior
Garage Unpaved
Garage Spaces 1.0
Carport Spaces 1
Utilities Available Community Water
Waterfront No
View Water
Roof Type Architectural Shingle
Accessibility None
Porch Open, Covered, Deck
Parking Type Unpaved
Building
Lot Description Dead End
Story 1
Entry Level One
Foundation Raised
Sewer Septic On Site
New Construction No
Others
Tax ID 23283
Acceptable Financing Cash, Conventional
Listing Terms Cash, Conventional
Special Listing Condition None
Read Less Info
Want to know what your home might be worth? Contact us for a FREE valuation!

Our team is ready to help you sell your home for the highest possible price ASAP








