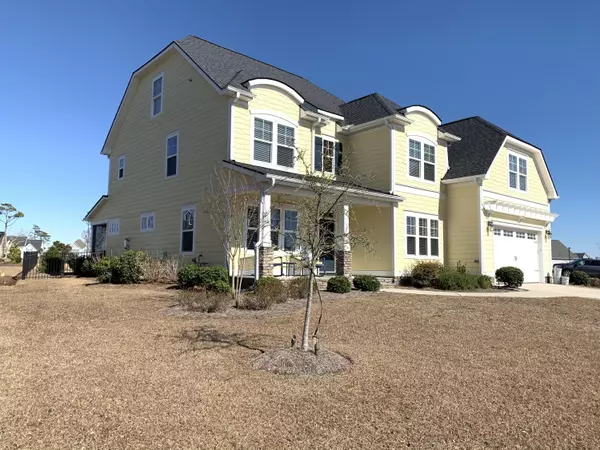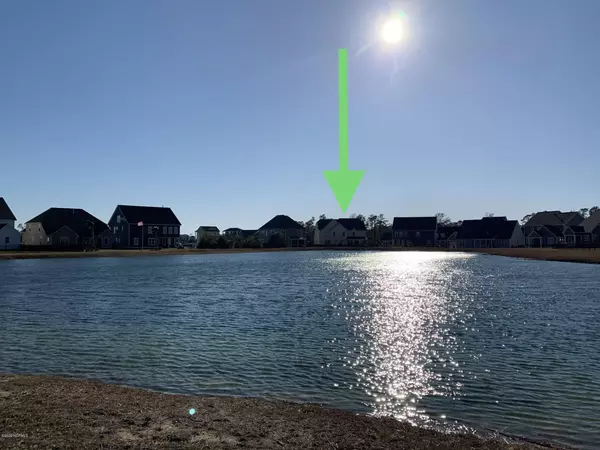$494,000
$499,000
1.0%For more information regarding the value of a property, please contact us for a free consultation.
5 Beds
5 Baths
4,236 SqFt
SOLD DATE : 04/15/2020
Key Details
Sold Price $494,000
Property Type Single Family Home
Sub Type Single Family Residence
Listing Status Sold
Purchase Type For Sale
Square Footage 4,236 sqft
Price per Sqft $116
Subdivision Bogue Watch
MLS Listing ID 100206438
Sold Date 04/15/20
Style Wood Frame
Bedrooms 5
Full Baths 5
HOA Fees $1,000
HOA Y/N Yes
Originating Board North Carolina Regional MLS
Year Built 2015
Annual Tax Amount $772
Lot Size 0.310 Acres
Acres 0.31
Lot Dimensions irreg
Property Description
Located one row from the water, this spacious 4,236 sq feet home offers so much for the $$$. The Kirkwood floor plan, features 5 bedrooms, 5 bathrooms and also a finished third floor room with bathroom and walk in closet.
The family's chef will love the large kitchen with lots of cabinet space and island! The spacious great room, is excellent for large family gatherings. The home also includes a study area, formal dining room, breakfast area and first floor guest bedroom.
The owners have taken such good care of this home and have invested in many upgrades. Upgrades/Features of the home:
*Brand New Roof with under-laid protection
*$7000 Fence in the backyard
*Backyard Patio with gas fire pit
*Custom Landscaping
(seller says he has invested $25,000 in having the backyard patio, fire pit and landscaping, flower beds, trees, lighting, and widening the driveway).
*Widened driveway
*Screened in porch
* Engineered hardwood flooring in the main area
*Brand New Carpet on second and third level.
*Freshly painted
*Over sized garage
*Professionally cleaned
You will love the waterview from the bonus room. Move in ready and very hard to beat for the price!!!
Location
State NC
County Carteret
Community Bogue Watch
Zoning residental
Direction Take Hwy 24, Bogue Watch is located between Cape Carteret and Morehead City. Take a right to Lanyard Drive.
Location Details Mainland
Rooms
Primary Bedroom Level Non Primary Living Area
Interior
Interior Features Foyer, 9Ft+ Ceilings, Tray Ceiling(s), Vaulted Ceiling(s), Ceiling Fan(s), Pantry, Walk-in Shower, Walk-In Closet(s)
Heating Heat Pump
Cooling Central Air
Window Features Blinds
Exterior
Exterior Feature Gas Logs
Garage Paved
Garage Spaces 2.0
Utilities Available Natural Gas Connected
Waterfront No
Waterfront Description Boat Ramp,Sound Side,Water Access Comm,Waterfront Comm
View Sound View, Water
Roof Type Architectural Shingle
Porch Patio, Porch, Screened
Parking Type Paved
Building
Story 3
Entry Level Three Or More
Foundation Slab
Sewer Municipal Sewer
Water Municipal Water
Structure Type Gas Logs
New Construction No
Others
Tax ID 6305.02.86.4428000
Acceptable Financing Cash, Conventional, VA Loan
Listing Terms Cash, Conventional, VA Loan
Special Listing Condition None
Read Less Info
Want to know what your home might be worth? Contact us for a FREE valuation!

Our team is ready to help you sell your home for the highest possible price ASAP








