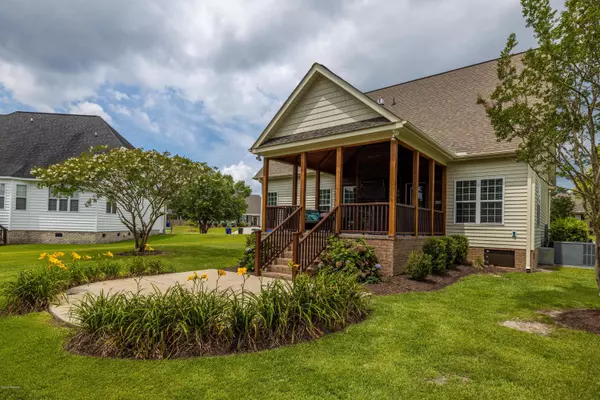$257,000
$262,500
2.1%For more information regarding the value of a property, please contact us for a free consultation.
3 Beds
3 Baths
2,100 SqFt
SOLD DATE : 09/09/2020
Key Details
Sold Price $257,000
Property Type Single Family Home
Sub Type Single Family Residence
Listing Status Sold
Purchase Type For Sale
Square Footage 2,100 sqft
Price per Sqft $122
Subdivision Bedford Village
MLS Listing ID 100226191
Sold Date 09/09/20
Style Brick/Stone, Wood Frame
Bedrooms 3
Full Baths 2
Half Baths 1
HOA Y/N No
Originating Board North Carolina Regional MLS
Year Built 2012
Lot Size 10,454 Sqft
Acres 0.24
Lot Dimensions 140 x 75 x 140 x 75
Property Description
A place to gather... This one owner, quality Elks Construction built home offers a place where memories are made. The main floor features a master bedroom and bath with tile floor, jetted tub, double vanity and walk-in closet. The formal dining, open breakfast and living area is full of light and enhanced by beautiful hardwood floors, the kitchen boasts granite counter tops and a stone back splash. You must experience the spectacular back porch with cathedral ceiling supported by repurposed barn wood beams complimented by pine tongue and groove. Repurposed barn wood planks line the accent wall and mantel. Add in the breeze for a perfect gathering place with friends and family as you grill out on the patio, hook up your own TV for outdoor viewing or just enjoy a book on beautiful evenings in this eastward facing backyard. Finally, the lovely hardwood stair case and the cat walk leads you to two additional bedrooms, bonus room, full bath and an open loft. An extra parking pad, garage, Rinnai gas hot water heater and a just right yard in a small desirable neighborhood makes this a must see! Schedule your showing today!
Location
State NC
County Pitt
Community Bedford Village
Zoning R6S
Direction Traveling down Arlington towards County Home road, take a right on to Firetower road. Take a right on to Ashcroft and a left on to Coleman drive. The home will be on the right.
Rooms
Other Rooms Barn(s)
Basement None
Interior
Interior Features Foyer, 1st Floor Master, 9Ft+ Ceilings, Blinds/Shades, Ceiling - Trey, Ceiling - Vaulted, Ceiling Fan(s), Gas Logs, Security System, Walk-in Shower, Walk-In Closet, Whirlpool
Heating Forced Air
Cooling Central, Zoned
Flooring Carpet, Tile
Appliance Cooktop - Electric, Dishwasher, Microwave - Built-In, Vent Hood
Exterior
Garage On Site, Paved
Garage Spaces 2.0
Pool None
Utilities Available Municipal Sewer, Municipal Water, Natural Gas Available, Natural Gas Connected
Waterfront No
Waterfront Description None
Roof Type Architectural Shingle
Accessibility None
Porch Covered, Open, Patio, Porch
Parking Type On Site, Paved
Garage Yes
Building
Story 1
New Construction No
Schools
Elementary Schools South Greenville
Middle Schools E. B. Aycock
High Schools J. H. Rose
Others
Tax ID 70185
Acceptable Financing VA Loan, Cash, Conventional, FHA
Listing Terms VA Loan, Cash, Conventional, FHA
Read Less Info
Want to know what your home might be worth? Contact us for a FREE valuation!

Our team is ready to help you sell your home for the highest possible price ASAP








