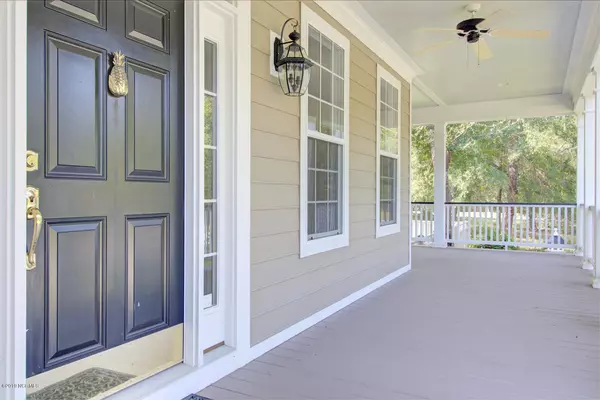$459,000
$479,000
4.2%For more information regarding the value of a property, please contact us for a free consultation.
3 Beds
4 Baths
2,651 SqFt
SOLD DATE : 11/22/2019
Key Details
Sold Price $459,000
Property Type Single Family Home
Sub Type Single Family Residence
Listing Status Sold
Purchase Type For Sale
Square Footage 2,651 sqft
Price per Sqft $173
Subdivision Harbor Oaks
MLS Listing ID 100184566
Sold Date 11/22/19
Style Wood Frame
Bedrooms 3
Full Baths 3
Half Baths 1
HOA Fees $395
HOA Y/N Yes
Originating Board North Carolina Regional MLS
Year Built 2005
Annual Tax Amount $4,069
Lot Size 0.310 Acres
Acres 0.31
Lot Dimensions 90x150x90x150
Property Description
Wonderful, graceful southern style home in Harbor Oaks, overlooking a natural area. Rear alley level entry into a three-car garage. Wide, open porches for outdoor relaxing, and a sunroom for cooler days. Enter from the front to a lovely foyer, with formal dining to the right and a study/office to the left, and enjoy the lofty feeling of nine foot ceilings. Proceed past the wet bar and wine cooler into the great room with natural gas fireplace, and a kitchen that is a cook's dream, with cook top, double ovens, fridge and dishwasher. Tons of counter space for eating or entertaining. This home has a separate pantry room, not closet, and a laundry room. Water heater is a Rinnai on demand, natural gas. Upstairs are two additional guest rooms, one of which has an ensuite bath. There is tons of storage with a walk in attic and eave space. To top it all off, there's a 258 square foot bonus room above the 3-car garage, with more storage and built in cabinets, that could be easily heated and cooled. The home itself has dual zoned heating and cooling, with a natural gas fueled gas pack for heat on the lower level. There's a fenced yard, lovely landscaping and gardens, and it's all waiting for your family. All of this in one of Southport's lovliest neighborhoods, with easy distance to downtown. Easy to show and ready to move in!
Location
State NC
County Brunswick
Community Harbor Oaks
Zoning SP-R-10
Direction E. .Moore St. to Harbor Oaks Dr. Right on Prices Creek. Left onto 2nd Sullivan Ridge. Home on left.
Location Details Mainland
Rooms
Basement Crawl Space
Primary Bedroom Level Primary Living Area
Interior
Interior Features Foyer, Workshop, Master Downstairs, 9Ft+ Ceilings, Ceiling Fan(s), Pantry, Walk-in Shower, Wet Bar, Eat-in Kitchen, Walk-In Closet(s)
Heating Electric, Heat Pump, Natural Gas, Zoned
Cooling Central Air, Zoned
Flooring Carpet, Tile, Wood
Fireplaces Type Gas Log
Fireplace Yes
Window Features Blinds
Appliance See Remarks, Vent Hood, Refrigerator, Double Oven, Disposal, Dishwasher, Cooktop - Electric
Laundry Inside
Exterior
Exterior Feature None
Garage Off Street, On Site, Paved
Garage Spaces 3.0
Pool None
Utilities Available Natural Gas Connected
Waterfront No
Waterfront Description None
Roof Type Architectural Shingle
Porch Covered, Deck, Enclosed, Patio, Porch
Parking Type Off Street, On Site, Paved
Building
Lot Description Wooded
Story 1
Entry Level One and One Half
Sewer Municipal Sewer
Water Municipal Water
Structure Type None
New Construction No
Others
Tax ID 222pb103
Acceptable Financing Cash, Conventional
Listing Terms Cash, Conventional
Special Listing Condition None
Read Less Info
Want to know what your home might be worth? Contact us for a FREE valuation!

Our team is ready to help you sell your home for the highest possible price ASAP








