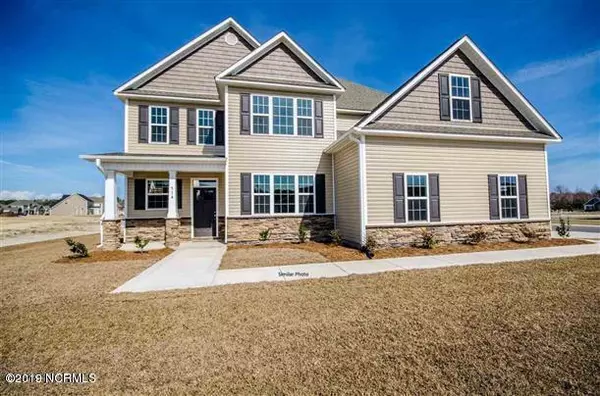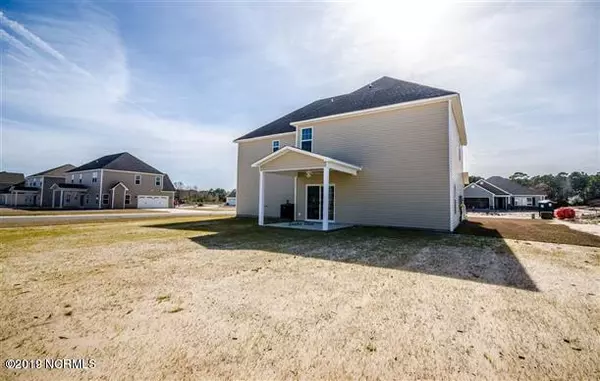$302,250
$302,250
For more information regarding the value of a property, please contact us for a free consultation.
5 Beds
5 Baths
3,053 SqFt
SOLD DATE : 07/07/2020
Key Details
Sold Price $302,250
Property Type Single Family Home
Sub Type Single Family Residence
Listing Status Sold
Purchase Type For Sale
Square Footage 3,053 sqft
Price per Sqft $99
Subdivision Shipwright Pointe
MLS Listing ID 100186629
Sold Date 07/07/20
Style Wood Frame
Bedrooms 5
Full Baths 4
Half Baths 1
HOA Fees $420
HOA Y/N Yes
Originating Board North Carolina Regional MLS
Year Built 2019
Lot Size 0.459 Acres
Acres 0.46
Lot Dimensions Irregular
Property Description
Welcome to Shipwright Pointe located in the beautiful town of Swansboro! shipwright Pointe welcomes Sydes Construction and the Laura floor plan. This 5 bedroom, 4 bathroom masterpiece has a tremendous amount of space, including formal dining room, as well as a large sitting room just off the upstairs master bedroom. The exterior of the home is quite charming with landscaping including sod in the front yard. The foyer makes a great impression upon entering the home. As you enter the home, you will discover the formal dining room making this the perfect room for entertaining and enjoying company. The kitchen is equipped with stainless steel appliances such as smooth-top range, microwave hood and dishwasher. Also included are beautiful counter tops, an island, stainless steel sink and single lever pull out chrome faucet. This home features a very spacious family room with fireplace, large back patio and best of all a 1st floor bedroom! This perk is hard to find! The upstairs master suite features a decorative trey ceiling, huge walk-in closet, ceiling fan, and is connected to the master bathroom. This bathroom has cultured marble counters, tub and separate walk-in shower! Upstairs features 3 bedrooms, one of them is the Master Bedroom with connected bathroom! All rooms feature walk-in closets and are pre-wired for cable, as well as ceiling fans. A 2 car garage completes this beautiful, one-of-a-kind home! Located in the heart of Swansboro within a short distance to the beautiful and world-renowned Hammocks Beach State Park. Close to shopping, bases, dining and of course the beach! You cannot go wrong with this home in this ideal location. Proximity to schools and a peaceful community add to the charm of this area. There is still time to personalize this dream home. Call today to make your selections. Note: Floor plan renderings are similar and solely representational. Measurements, elevations, design features, among other things, may vary in the final construction.
Location
State NC
County Onslow
Community Shipwright Pointe
Zoning Residential
Direction Hwy 24 to Swansboro, right on Hammocks Beach Road, right into Park Place Subdivision, continue straight through Park Place into Shipwright Pointe.
Location Details Mainland
Rooms
Primary Bedroom Level Primary Living Area
Interior
Interior Features Master Downstairs, Tray Ceiling(s), Ceiling Fan(s), Walk-In Closet(s)
Heating Heat Pump
Cooling Central Air
Flooring LVT/LVP, Carpet
Appliance Stove/Oven - Electric, Microwave - Built-In, Dishwasher
Laundry Inside
Exterior
Exterior Feature None
Garage Off Street, Paved
Garage Spaces 2.0
Waterfront No
Roof Type Architectural Shingle
Porch Patio, Porch
Parking Type Off Street, Paved
Building
Story 2
Entry Level Two
Foundation Slab
Water Municipal Water
Structure Type None
New Construction Yes
Others
Tax ID Tbd
Acceptable Financing Cash, Conventional, FHA, VA Loan
Listing Terms Cash, Conventional, FHA, VA Loan
Special Listing Condition None
Read Less Info
Want to know what your home might be worth? Contact us for a FREE valuation!

Our team is ready to help you sell your home for the highest possible price ASAP








