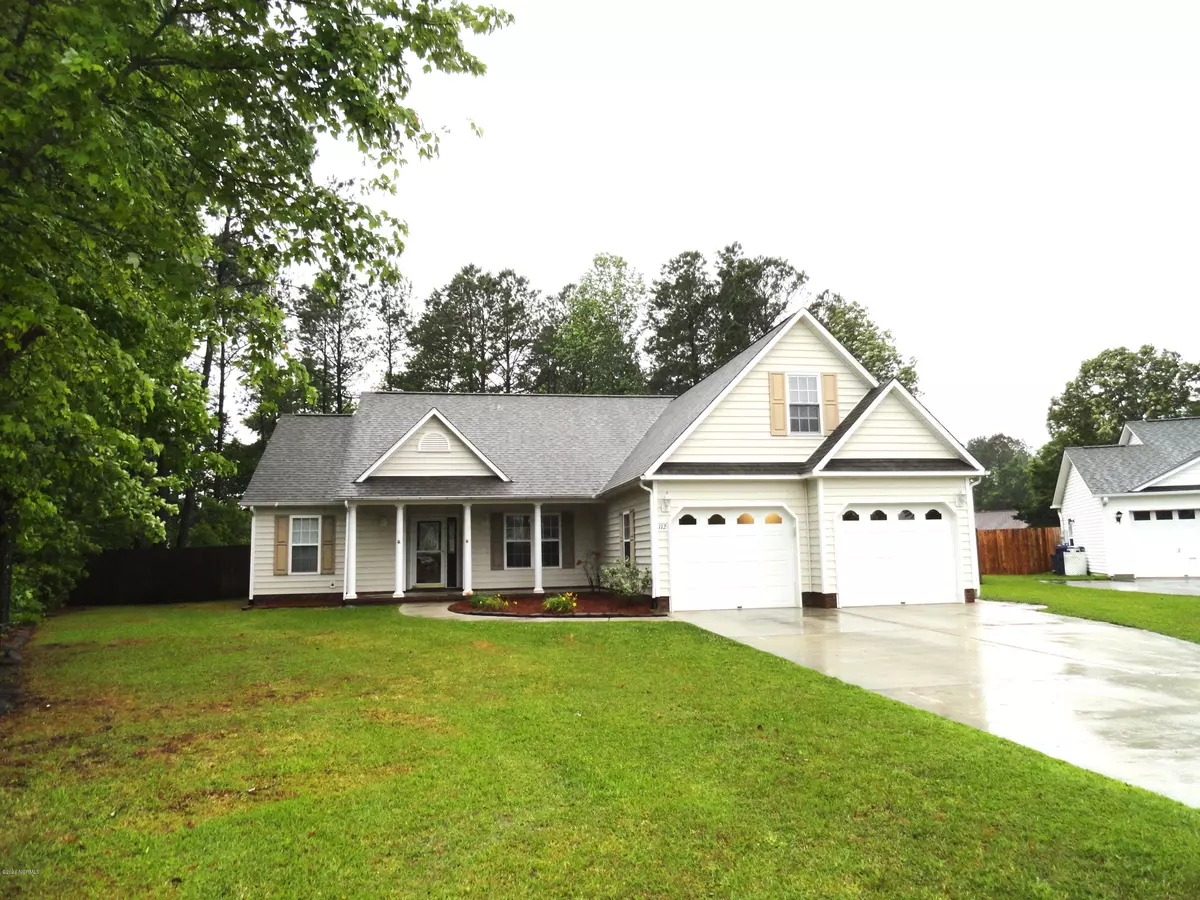$210,000
$222,000
5.4%For more information regarding the value of a property, please contact us for a free consultation.
4 Beds
2 Baths
2,023 SqFt
SOLD DATE : 06/29/2020
Key Details
Sold Price $210,000
Property Type Single Family Home
Sub Type Single Family Residence
Listing Status Sold
Purchase Type For Sale
Square Footage 2,023 sqft
Price per Sqft $103
Subdivision Tucker Creek Estates
MLS Listing ID 100218209
Sold Date 06/29/20
Style Wood Frame
Bedrooms 4
Full Baths 2
HOA Y/N No
Originating Board North Carolina Regional MLS
Year Built 2002
Annual Tax Amount $2,127
Lot Size 0.508 Acres
Acres 0.51
Lot Dimensions 40+ X 172 X 213 X 209
Property Description
One of the most popular floor plans in the area! Split bedroom design with formal dining and eat-in kitchen. Howard Wesner built this one and it has all of his special features. Located on a cul-de-sac, it has a large fenced back yard. Screened porch and patio add to the outdoor enjoyment. Interior has fresh paint throughout. Landscaping has been refreshed. Owners Suite has an attached deluxe bath with a jetted tub and separate shower. Large walk in closet with a pocket door. (One of my favorite features!) Kitchen comes equipped with all appliances, a pantry and a new door to the screened porch. There's a brand new fan out there, also. Bonus room is the 4th bedroom or an office/workout/play room. Convenient location for access to Highway 70. Middle School is in the neighborhood. Very nice!
Location
State NC
County Craven
Community Tucker Creek Estates
Zoning Residential
Direction On the west end of Havelock turn at the light by the Fire Department. Follow to a left on Farina, then a right on China. House is on the right side of the cul-de-sac key.
Location Details Mainland
Rooms
Basement None
Primary Bedroom Level Primary Living Area
Interior
Interior Features Foyer, Whirlpool, Tray Ceiling(s), Vaulted Ceiling(s), Ceiling Fan(s), Pantry, Eat-in Kitchen, Walk-In Closet(s)
Heating Heat Pump, Zoned
Cooling Central Air, Zoned
Flooring Carpet, Tile, Vinyl
Fireplaces Type Gas Log
Fireplace Yes
Window Features Blinds
Appliance Stove/Oven - Electric, Refrigerator, Microwave - Built-In, Dishwasher
Laundry Inside
Exterior
Garage Paved
Garage Spaces 2.0
Waterfront No
Waterfront Description None
Roof Type Architectural Shingle
Porch Covered, Patio, Porch, Screened
Parking Type Paved
Building
Lot Description Cul-de-Sac Lot
Story 1
Entry Level One
Foundation Slab
Sewer Municipal Sewer
Water Municipal Water
New Construction No
Others
Tax ID 6-215-1-155
Acceptable Financing Cash, Conventional, FHA, VA Loan
Listing Terms Cash, Conventional, FHA, VA Loan
Special Listing Condition None
Read Less Info
Want to know what your home might be worth? Contact us for a FREE valuation!

Our team is ready to help you sell your home for the highest possible price ASAP








